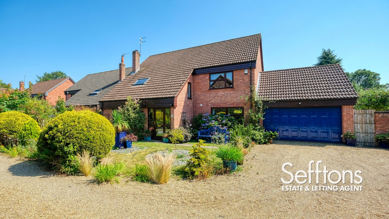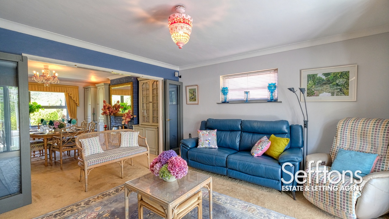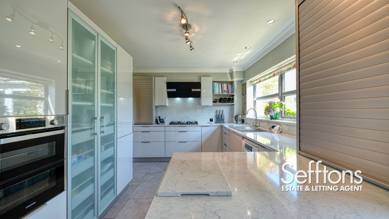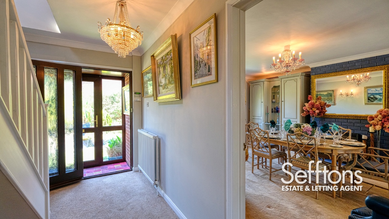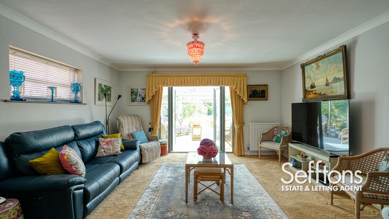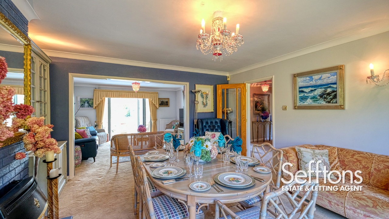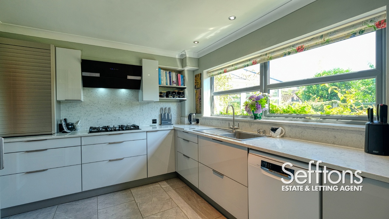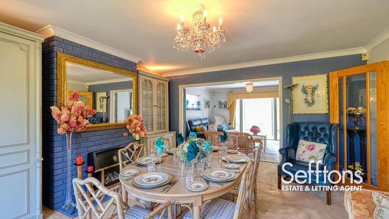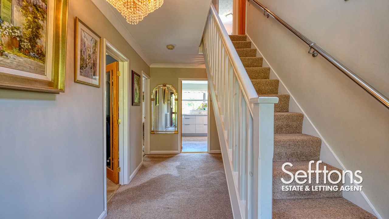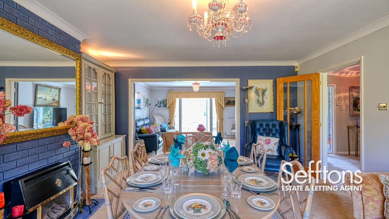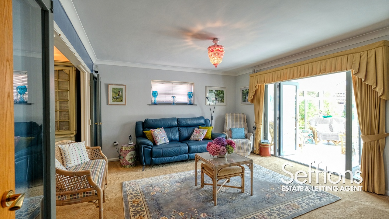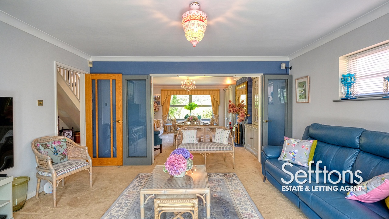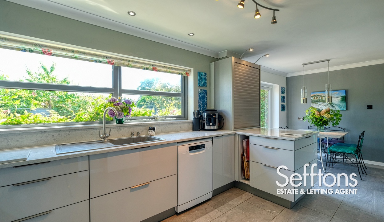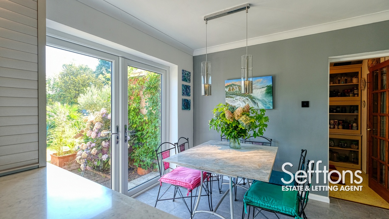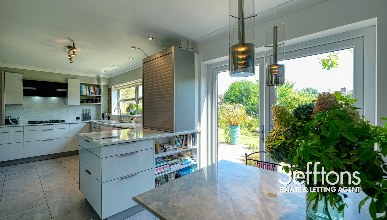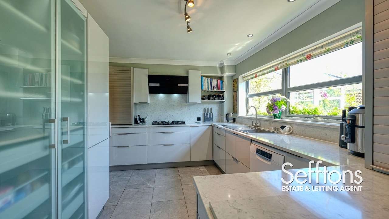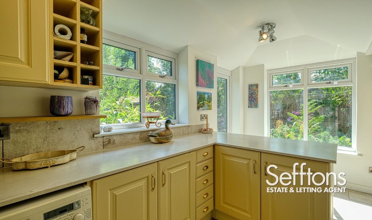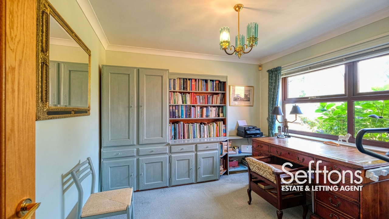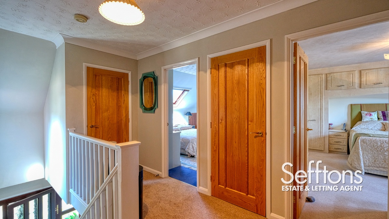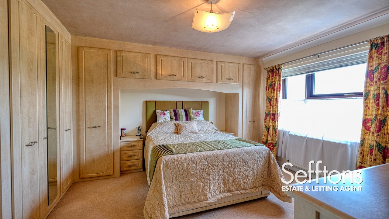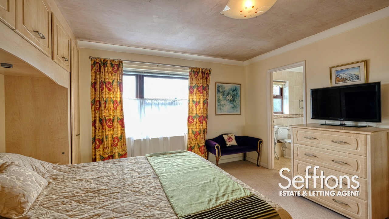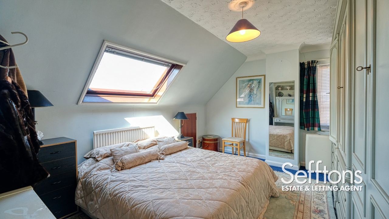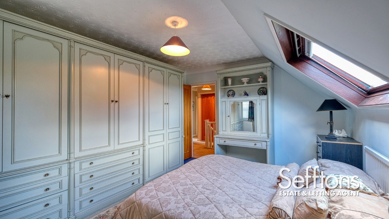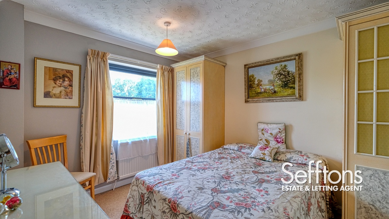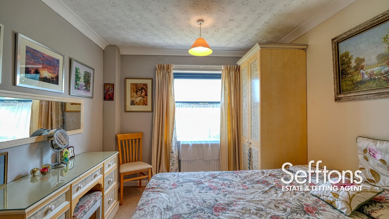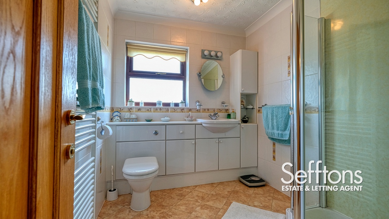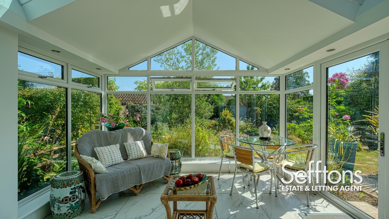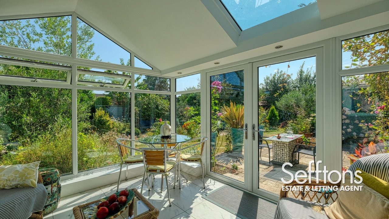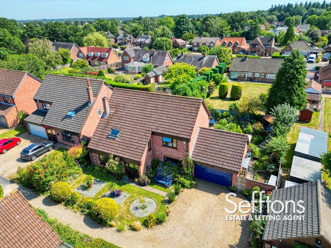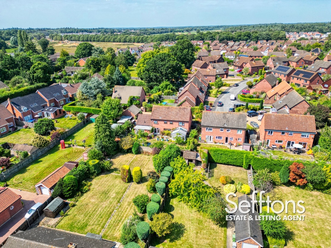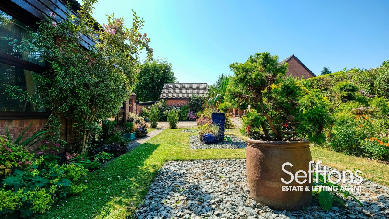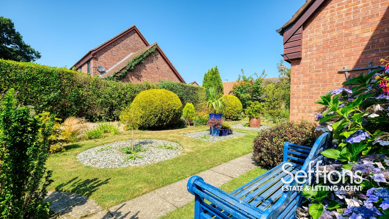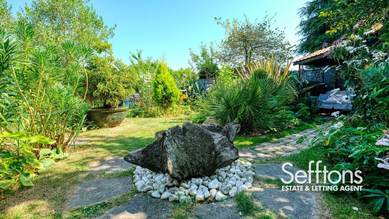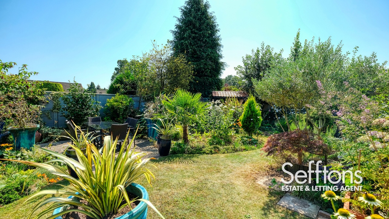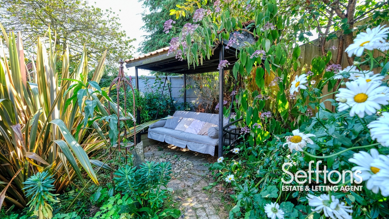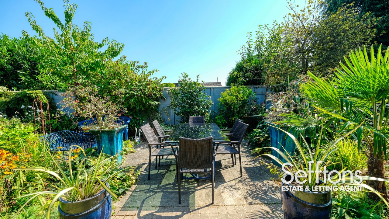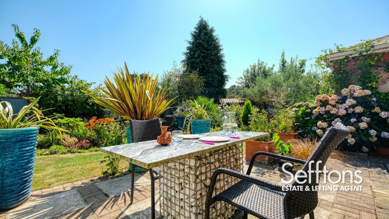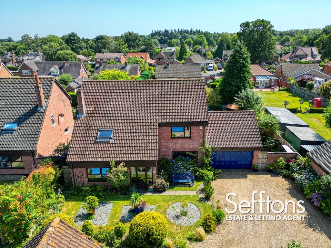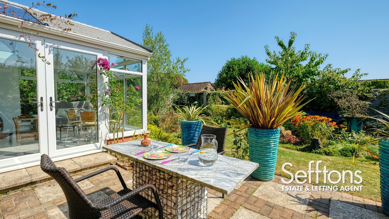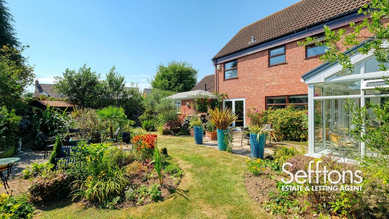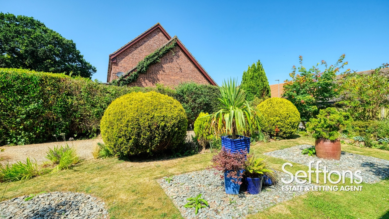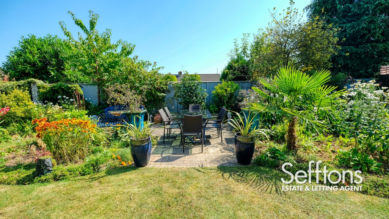Beechbank Drive, Thorpe End, NR13
4 2 3
£550,000 Guide Price Detached house for saleDescription
GUIDE PRICE £550,000-£575,000. Offered CHAIN FREE, This BEAUTIFULLY PRESENTED, DETACHED FAMILY HOME is finished to a HIGH SPECIFICATION throughout, sitting on an EXCEPTIONAL, PRIVATE PLOT. Having been extended by the current owners and with many upgrades throughout, the property offers flexible, generous accommodation with ANNEXE POTENTIAL making this much loved home an essential viewing.
THE PROPERTY
The home comprises of an extended ground floor with feature sun lounge with underfloor heated tiles added in 2018 and enjoying views of the beautiful garden at the rear. It offers two well proportioned reception rooms, with the front room currently utilised as a dining room, opening into the living room at the rear via folding doors, however these could be swapped by the new owners to suit their lifestyle.
The high specification German kitchen/breakfast room is the real heart of the home, benefitting from an abundance of storage units, which all have pull out drawers, alongside roller shutter cupboards providing space to tuck away small appliances for a sleeker look. There is a five burner Neff gas hob, a Samsung pyrolytic self cleaning oven, and a dining table situated at the far end of the room, with views to the outside. A substantial pantry leads to a stylish and spacious utility room. These alongside the garage offer annexe potential subject to the relevant permissions.
Completing the ground floor accommodation, there is a W.C and the fifth bedroom/study.
There are high quality solid oak doors throughout the house.
Up on the first floor, a spacious landing provides access to four well proportioned double bedrooms, including a generous master bedroom with an ensuite bathroom. Furthermore, there is an upstairs family shower room, as well as ample cupboard space.
OUTSIDE
The property sits on a truly unique position in this development, which is private and secluded.
To the front of this attractive family home, you will find off road parking via a driveway, supported by an integral garage providing further parking or storage space.
The property is situated at the end of a cul-de-sac with its own peaceful drive, and set back behind a front garden, with a variety of lawn, shrubbery and plants creating fragrance, colour and texture.
The truly stunning rear garden has a tranquil feel to it with planting throughout again, and a sunny patio space for al fresco dining and soaking in the afternoon sunshine.
LOCAL AREA
Thorpe End Garden Village is a very popular residential area to the northeast of Norwich. The B1140 runs through the village from Norwich to the Norfolk Broads area and there is a bus service from the village green into Norwich city centre. There is a church and a village hall, and the property is in the catchment area for well regarded schooling, making this a popular location for families. A much wider range of amenities including shops, a Sainsbury's store, doctors and dentist surgeries and health and leisure centres can be found in the nearby suburb of Thorpe St Andrew. There is also easy access from the area to the new Broadland Northway (A1270) and the A47 Norwich southern bypass.
GENERAL INFORMATION
Local Authority: Broadland District Council (Rubbish collection, council tax and housing) and Norfolk County Council (Education, social care and transport)
Property Construction: Standard
Broadband: Details of available speeds can be found at Openreach.com
Mobile Signal: An indication of available service can be found at Ofcom.org.uk
Known Building Safety Issues: None
Access road is made up and adopted: Yes
Shared or Communal Facilities: No
Any Covenants: No
Coastal Erosion Risk: No
Mining in the area: No
Has Japanese Knotweed Been identified at the property or adjoining land?: No
Been extended: Yes in 2018
Affected By Any Rights of Way: Yes
Any tree preservation orders: No
Any alterations to the Property: Yes
SEFFTONS
Sefftons confirm that these particulars are believed to be accurate, however they are a brief summary issued for general guidance only and are not comprehensive. These particulars and any text, measurements, dimensions or indicative plans made available are for general information only and does not form part of any offer or contract. Prospective purchases should not rely on these particulars and must satisfy themselves on all aspects by inspection or otherwise. The employees and representatives of SEFFTONS are not authorised to make or give any representations, assurances or warranties for the property, whether within these particulars or otherwise, and no liability is accepted to the purchaser in this respect.
Additional Details
- Bedrooms: 4 Bedrooms
- Bathrooms: 2 Bathrooms
- Receptions: 3 Receptions
- Ensuites: 1 Ensuite
- Additional Toilets: 1 Toilet
- Kitchens: 1 Kitchen
- Garages: 1 Garage
- Parking Spaces: 4 Parking Spaces
- Tenure: Freehold
- Rights and Easements: Has Rights of Way
- Risks: None
Additional Features
- Accessibility - Not Suitable for Wheelchair Users
- Outside Space - Back Garden
- Outside Space - Front Garden
- Outside Space - Large Garden
- Outside Space - Private Garden
- Heating - Gas Central
- Parking - Driveway
- Parking - Garage Integral
- Electricity Supply - Mains Supply
- Sewerage Supply - Mains Supply
- Water Supply - Mains Supply
- Chain Free
- Has Electricity
- Has Gas
- Has Water
Brochures
Videos
Features
- GUIDE PRICE £550,000-£575,000
- No Onward Chain
- Detached, 4/5 Bedroom Family Home
- Exceptional, Secluded Position
- High Specification Kitchen with Separate Pantry and Utility
- Extended and Upgraded Throughout
- Driveway and Integral Garage
Enquiry
To make an enquiry for this property, please call us on 01603 358222, or complete the form below.


