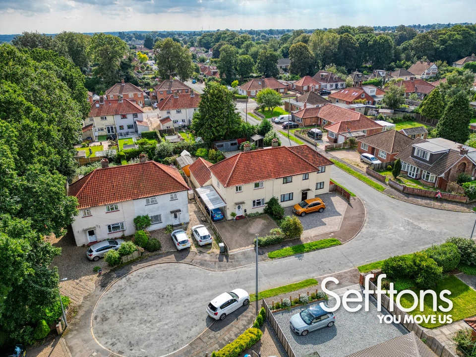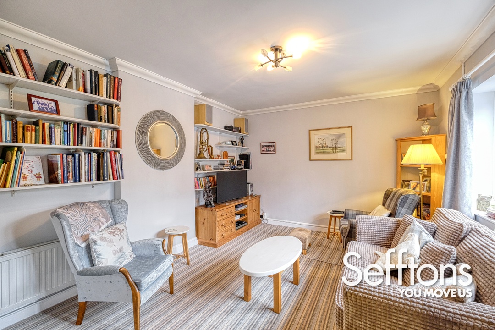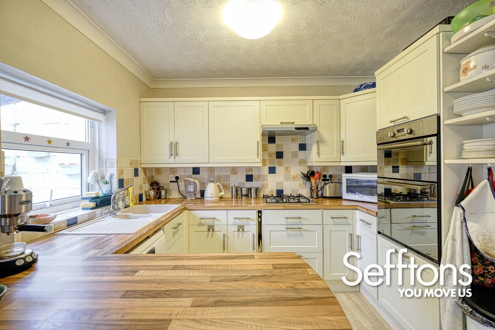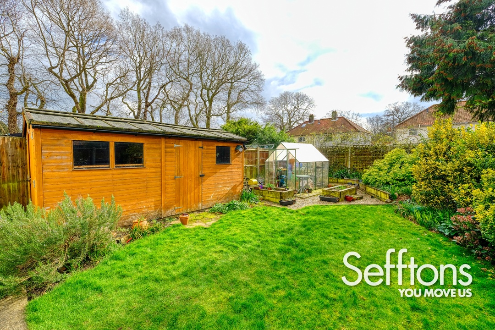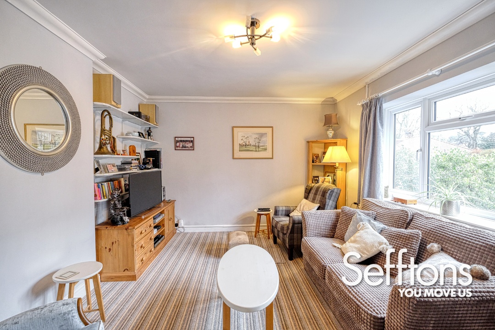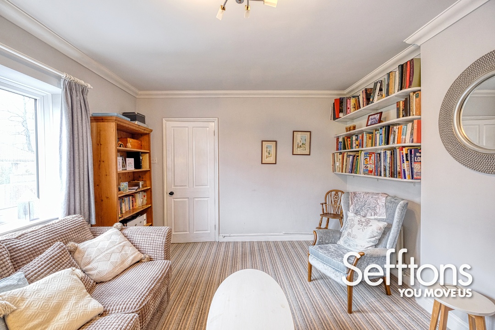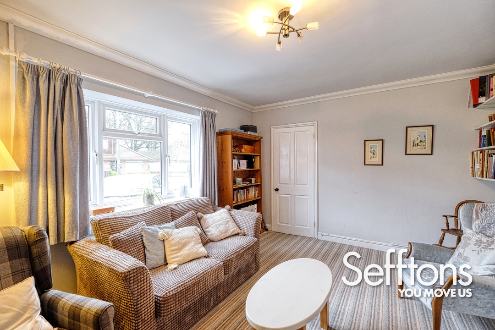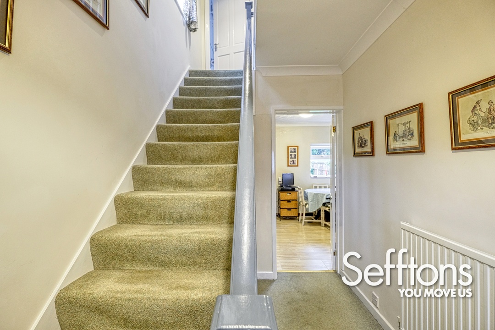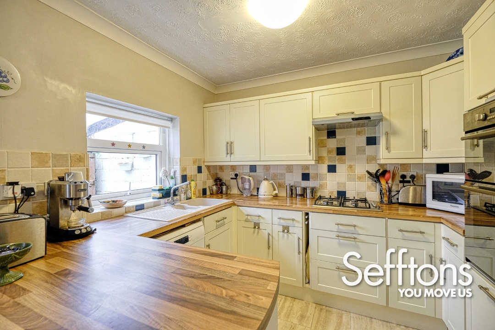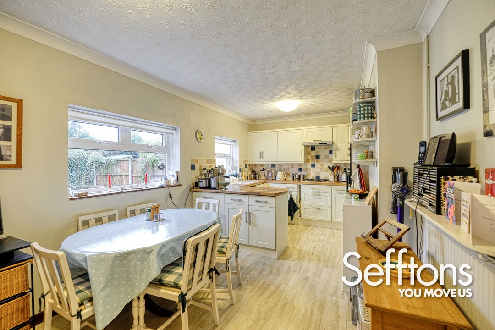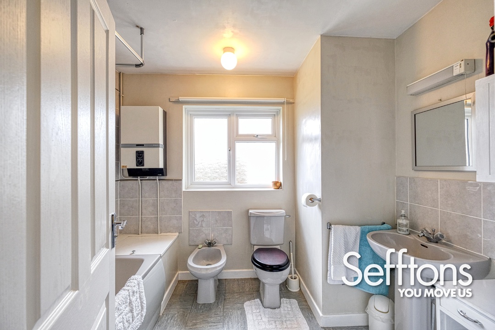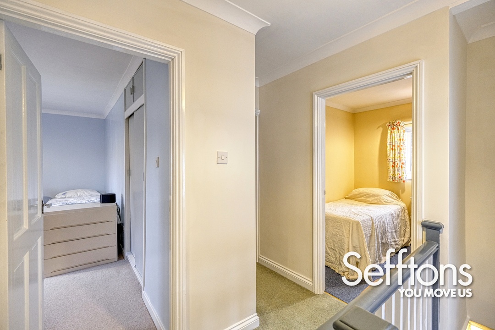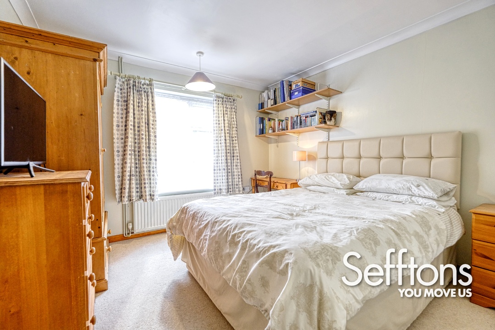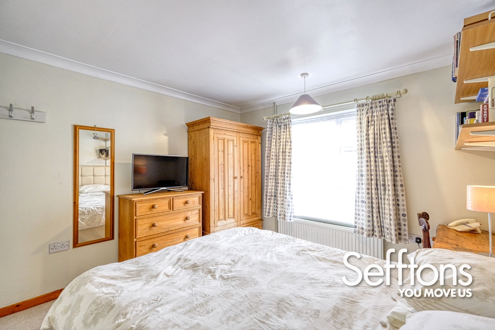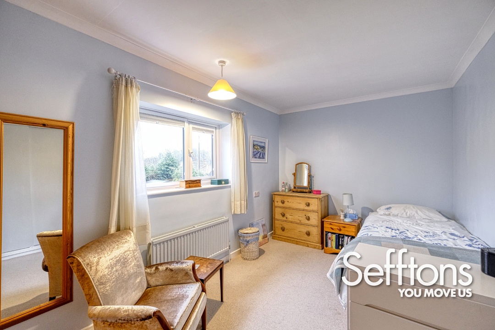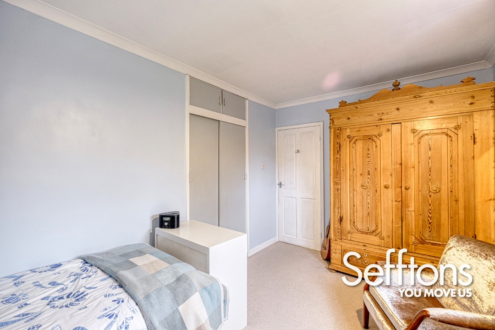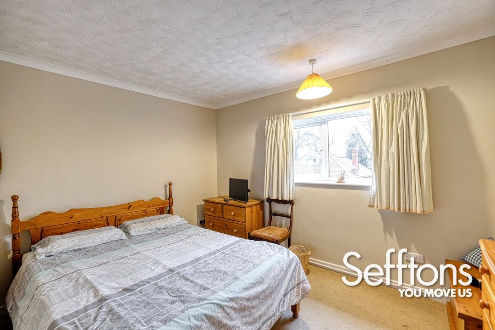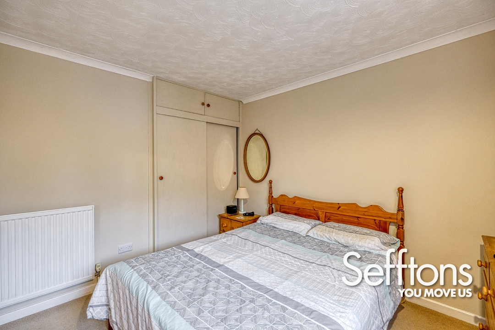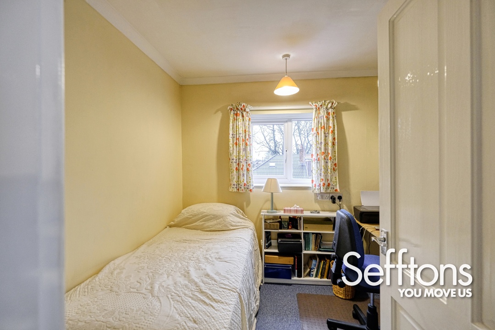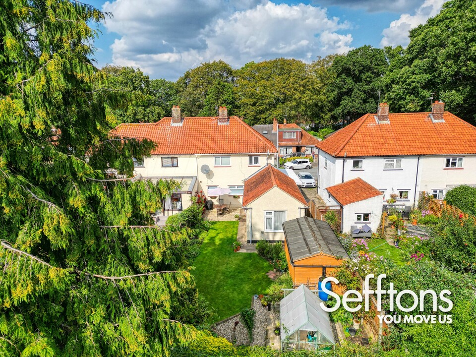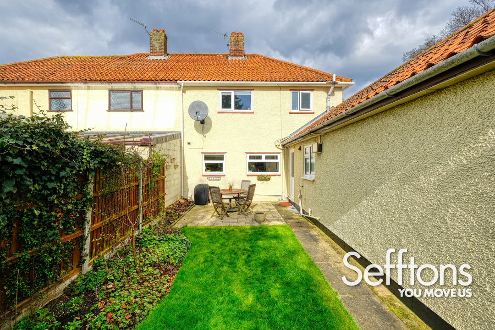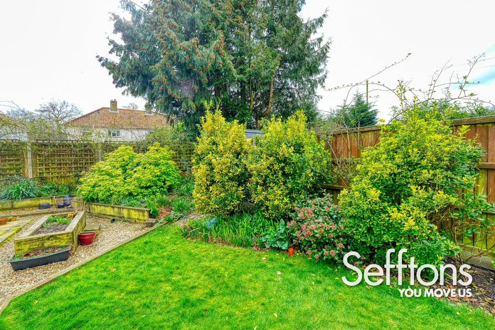Belmore Close, Thorpe St. Andrew
4 2 2
£350,000 Offers in region of Semi-detached house for saleDescription
This WELL PRESENTED, EXTENDED FOUR BEDROOM home offers FLEXIBLE ACCOMMODATION, with an OPEN PLAN kitchen/diner for entertaining, and a well established rear garden. Boasting a QUIET, CUL-DE-SAC LOCATION with OFF ROAD PARKING. Call Today to organise your viewing. It also has Annexe suitability which would also suit older children.
THE PROPERTY
Upon entering the property, you are welcomed into the inviting entrance hall, with stairs up to the first floor and doors to the cosy living room, and generous kitchen/diner. The bright and airy kitchen benefits from ample counter and storage space, and provides a hub for entertaining guests or for family dinners.
Towards the rear of the property, there is a downstairs bedroom and bathroom, making the property suited to multi generational living.
Upstairs are three further bedrooms, two with built in wardrobes, making use of the three piece family bathroom suite.
OUTSIDE
To the front of the property is an amply sized driveway and carport providing off road parking for multiple cars, and leading to the large storage shed.
To the rear is a private, mature garden which is lawned for the majority, with well stocked borders and shrubbery throughout.
THE LOCATION
Situated down a peaceful close in the hugely desirable suburb of Thorpe St Andrew, the property is well served with a wide range of local amenities. From local shops and supermarkets, to well regarded schooling and riverside restaurants, as well as excellent road links via the A47 bypass and NDR.
It sits just three miles East of the historical city of Norwich, with regular bus routes taking you directly into the heart of the city with its flourishing art, music, and cultural scene. For those looking to shop, the city boasts a vibrant market, surrounded by department stores, shopping malls, and scores of independent and boutique shops to explore. Or for commuters and explorers, Norwich railway station is within easy reach, with frequent services to London and beyond.
SEFFTONS
Sefftons confirm that these particulars are believed to be accurate, however they are a brief summary issued for general guidance only and are not comprehensive. These particulars and any text, measurements, dimensions or indicative plans made available are for general information only and does not form part of any offer or contract. Prospective purchases should not rely on these particulars and must satisfy themselves on all aspects by inspection or otherwise. The employees and representatives of SEFFTONS are not authorised to make or give any representations, assurances or warranties for the property, whether within these particulars or otherwise, and no liability is accepted to the purchaser in this respect.
Additional Details
- Bedrooms: 4 Bedrooms
- Bathrooms: 2 Bathrooms
- Receptions: 2 Receptions
- Kitchens: 1 Kitchen
- Dining Rooms: 1 Dining Room
- Parking Spaces: 3 Parking Spaces
- Tenure: Freehold
- Rights and Easements: Ask Agent
- Risks: Ask Agent
Brochures
Videos
Features
- Cul-De-Sac Location
- Open Plan Layout
- Flexible Accommodation
- Off Road Parking
- Four Bedrooms
- Well Presented Throughout
Enquiry
To make an enquiry for this property, please call us on 01603 358222, or complete the form below.


