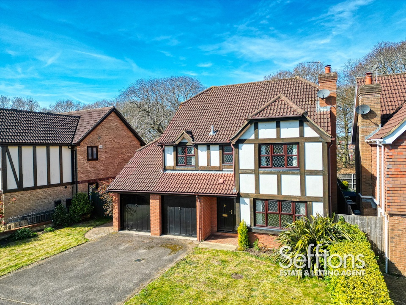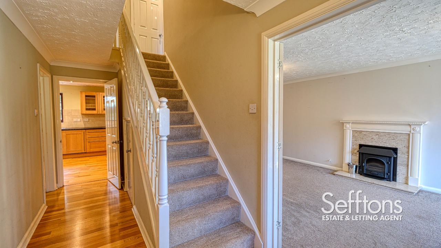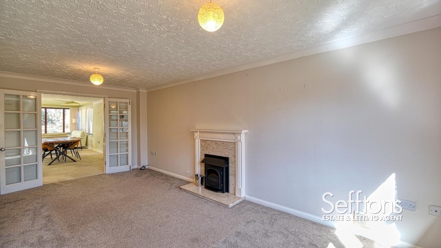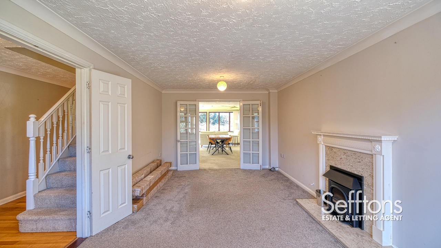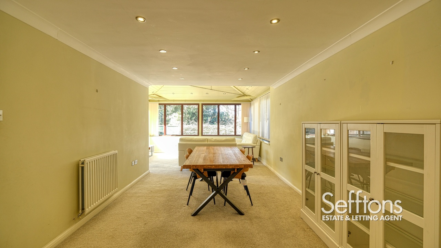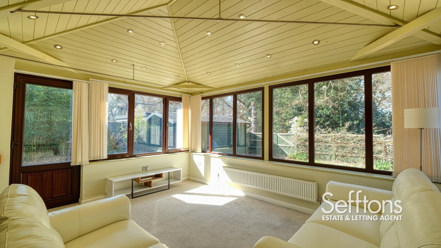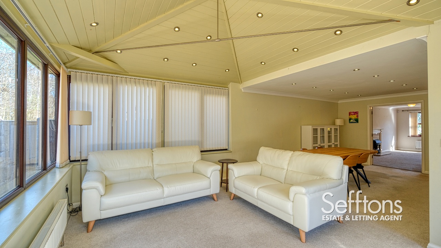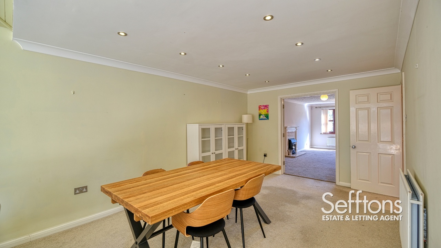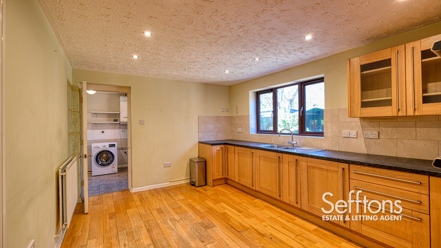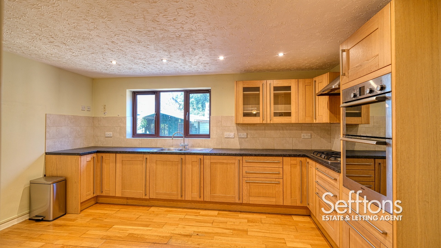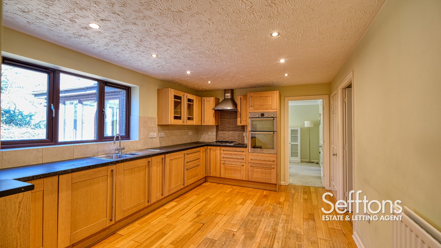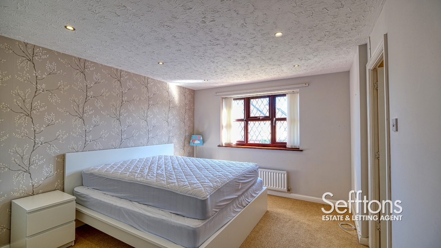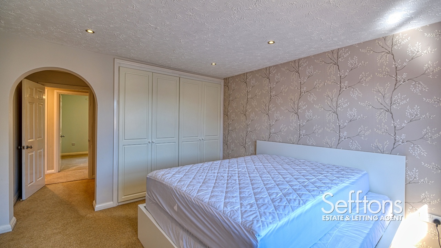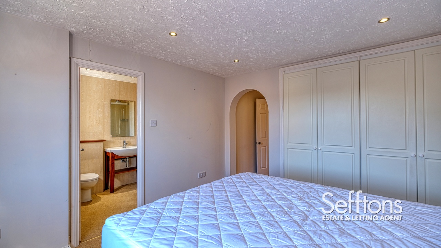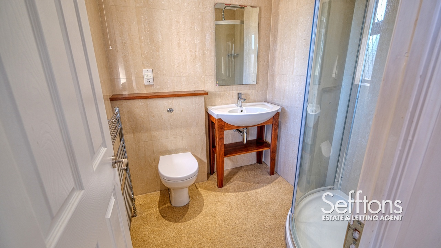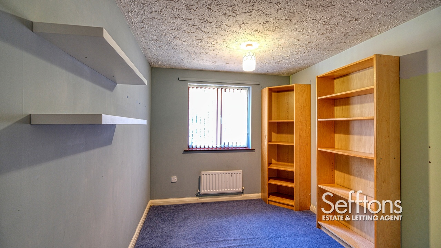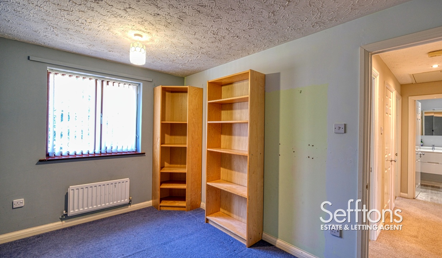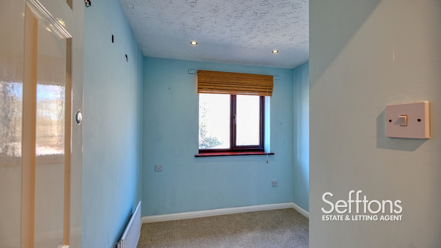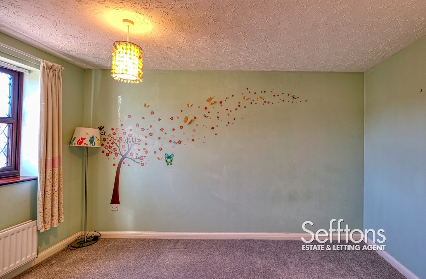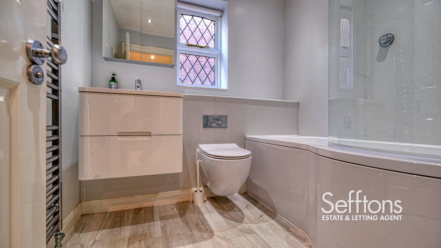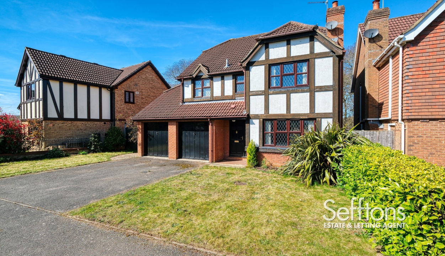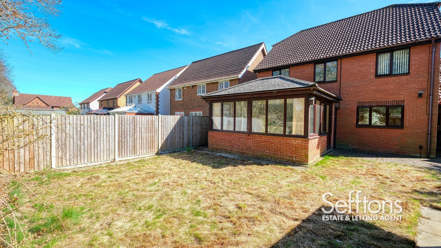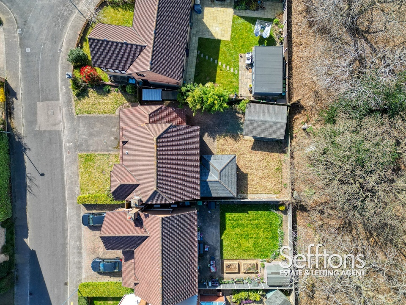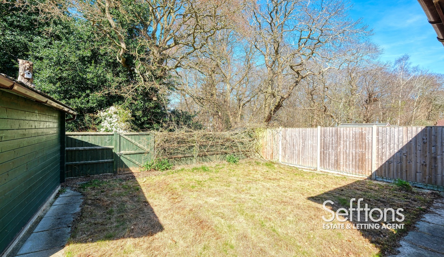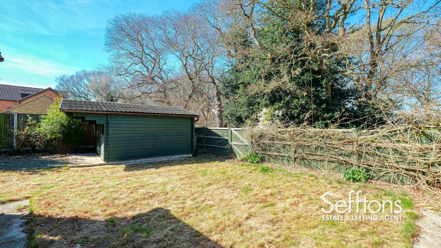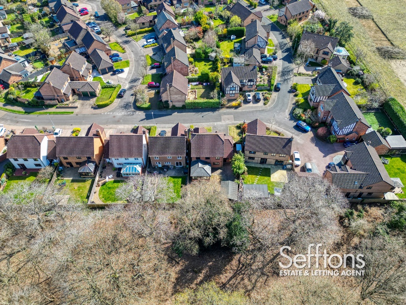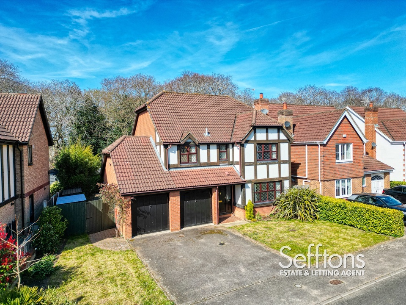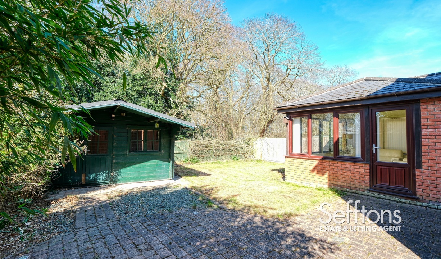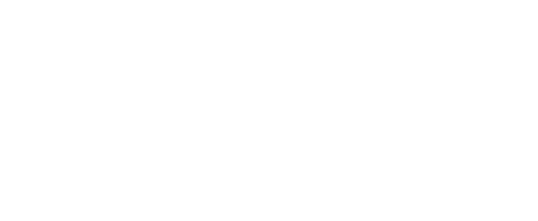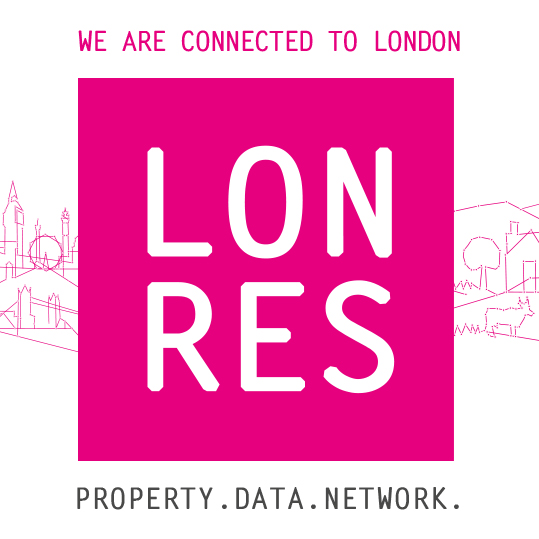Broadland Drive, Thorpe End, Norwich.
5 2 2
£500,000 Guide Price Detached house for saleDescription
GUIDE PRICE £500,000-£550,000. OFFERED WITH NO ONWARD CHAIN. Enviably located backing onto woodland and in a prime location, this updated and extended five bedroom family home offers not only flexible and spacious family living, but also, a convenient location for transport access, local schools and a wealth of nearby amenities. The HOME OFFICE Log cabin is an addition, not to be missed. Book your viewing TODAY.
THE PROPERTY
Located towards the end of a cul-de-sac and within easy reach of the village green and children’s play area, this is a highly desirable and popular location.
The home comprises of an extended ground floor with feature garden room forming an impressive open plan living area with views towards the woodland at the rear. With a generous living room, featuring a multifuel STOVAX stove, as well as an impressive dining room, kitchen and supporting utility room. The generous hallway provides access to the W.C with stairs rising to the first floor and providing a storage cupboard under.
On the first floor are five bedrooms, three of which have fitted wardrobes. The principal bedroom benefits from an updated en-suite shower room, with the remaining bedrooms supported by an updated family bathroom. The loft is accessed via ladder and is boarded with standing height, a great additional storage area.
OUTSIDE
To the front of this attractive family home, you will find off road parking, supported by an integral double garage providing further parking for two cars. The loft space above has standing height and is boarded with loft ladder access. Gated access to the rear garden:
Backing onto a woodland teeming with wild Deer and a wealth of other wildlife, all viewing from a strategically placed wood viewing hut. Access to the woodland is via a gate to the rear of the garden and makes an amazing adventure area for children. The rear garden is mainly lawned with mature spot planting and a generous patio area with storage space. The garden benefits from a large Spruce Log cabin supplied by TUIN, this is powered and with a insulated floor and covered terrace. A great workshop of HOME OFFICE. A further storage shed completes what is an exception space.
LOCAL AREA
Thorpe End Garden Village is a very popular residential area to the northeast of Norwich. The B1140 runs through the village from Norwich to the Norfolk Broads area and there is a bus service from the village green into Norwich city centre. There is a church and a village hall. A much wider range of amenities including shops, a Sainsbury's store, all levels of schools, doctors and dentist surgeries and health and leisure centres can be found in the nearby suburb of Thorpe St Andrew. There is also easy access from the area to the new Broadland Northway (A1270) and the A47 Norwich southern bypass.
GENERAL INFORMATION
Council Tax Band: F Broadland District Council
Tenure: Freehold
Utilities: All main services are connected
Heating: Gas central heating via radiators
Other: Image recording security lights fitted to the house and cabin with supported illuminated pathway to the front of the house.
SEFFTONS confirm that these particulars are believed to be accurate, however they are a brief summary issued for general guidance only and are not comprehensive. These particulars and any text, measurements, dimensions or indicative plans made available are for general information only and does not form part of any offer or contract. Prospective purchases should not rely on these particulars and must satisfy themselves on all aspects by inspection or otherwise. The employees and representatives of SEFFTONS are not authorised to make or give any representations, assurances or warranties for the property, whether within these particulars or otherwise, and no liability is accepted to the purchaser in this respect.
Additional Details
- Bedrooms: 5 Bedrooms
- Bathrooms: 2 Bathrooms
- Receptions: 2 Receptions
- Ensuites: 1 Ensuite
- Additional Toilets: 1 Toilet
- Kitchens: 1 Kitchen
- Dining Rooms: 1 Dining Room
- Tenure: Freehold
- Rights and Easements: Ask Agent
- Risks: Ask Agent
Additional Features
- Electricity Supply - Mains Supply
- Water Supply - Mains Supply
- Heating - Gas Central
- Sewerage Supply - Mains Supply
- Outside Space - Back Garden
- Parking - Driveway
- Chain Free
- Has Electricity
- Has Gas
- Has Water
Videos
Features
- GUIDE PRICE £500,000-£550,000
- No Onward Chain
- Backing onto WOODLAND with access from the garden and views from the house.
- Spuce LOG CABIN, insulated with electric, an ideal HOME OFFICE or WORKSHOP.
- FIVE BEDROOMS with en-suite to the master bedroom
- Double Garage with boarded loft space over and loft ladder
- Ideally located for transport links, local schools and a wealth of amenities.
- Updated and extended, providing exceptionally well presented spacious family accommodation.
Enquiry
To make an enquiry for this property, please call us on 01603 358222, or complete the form below.


