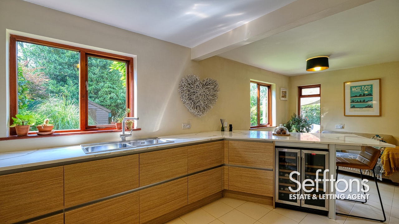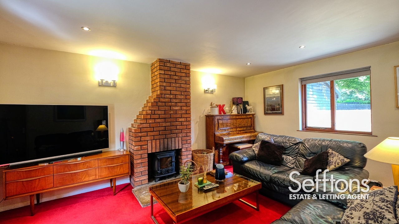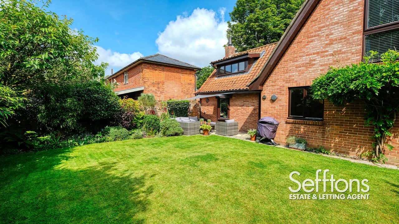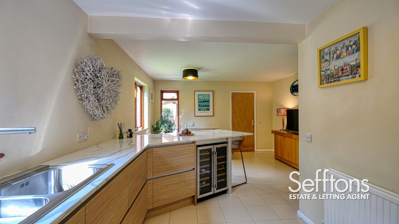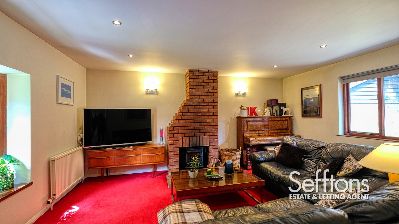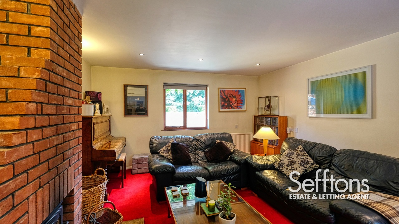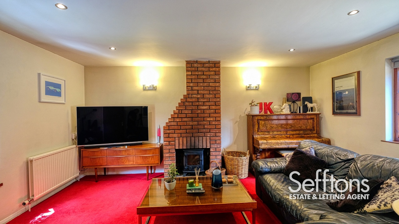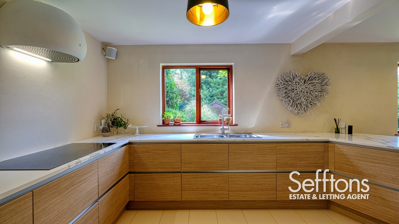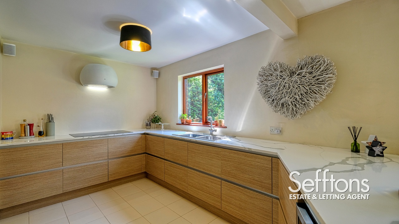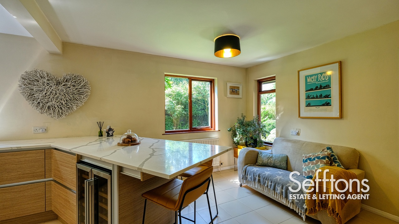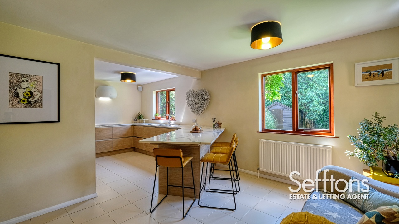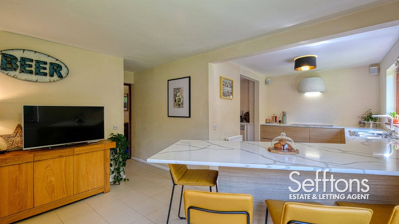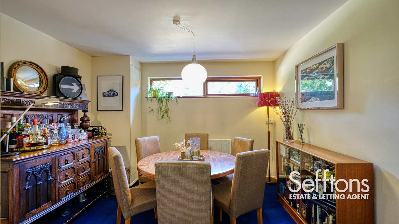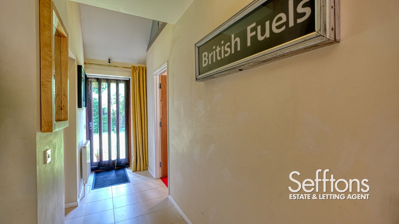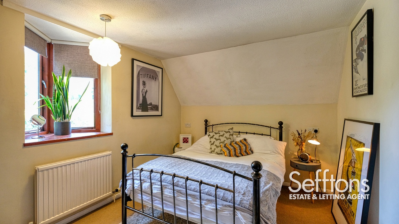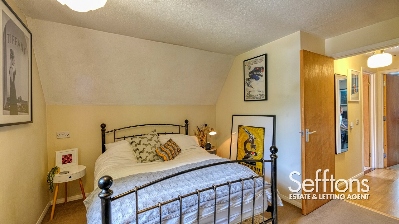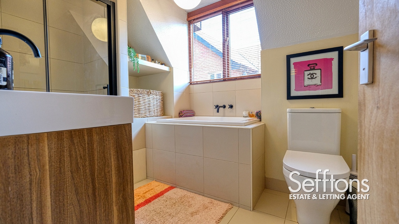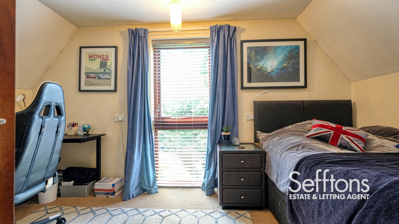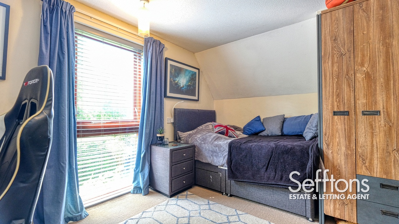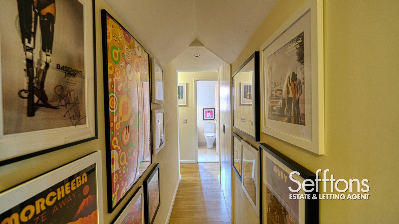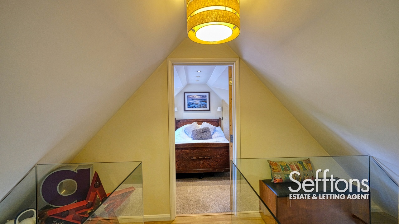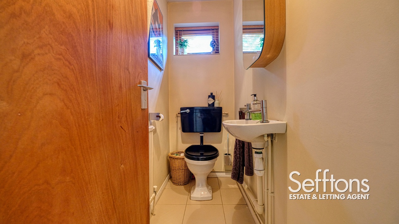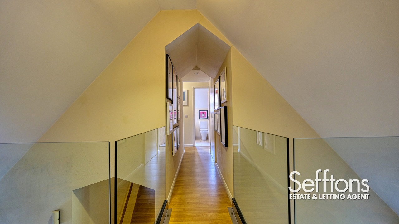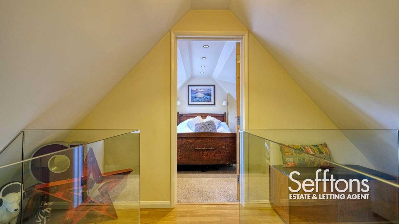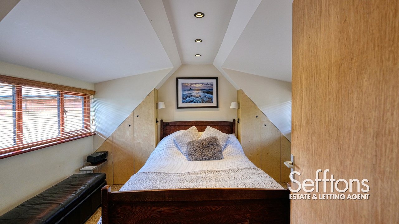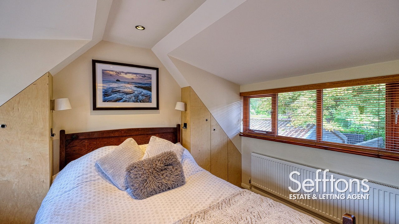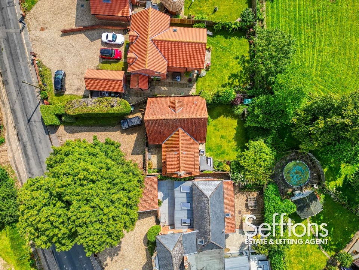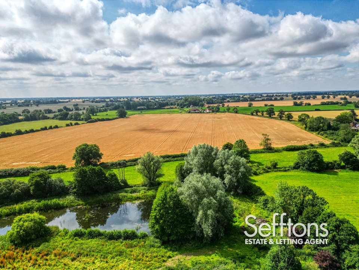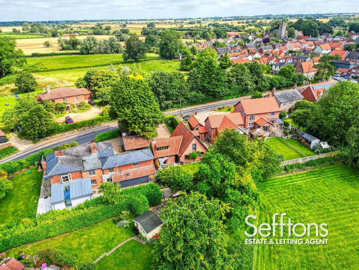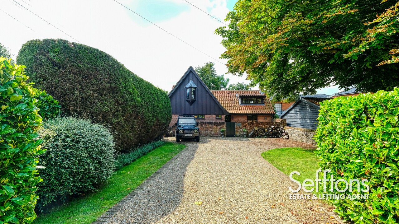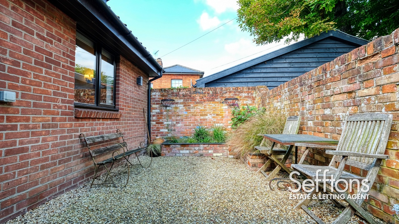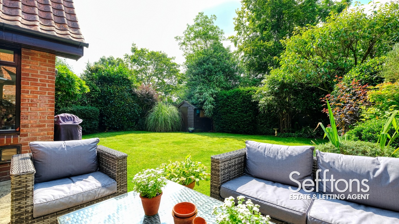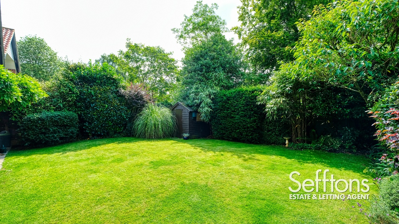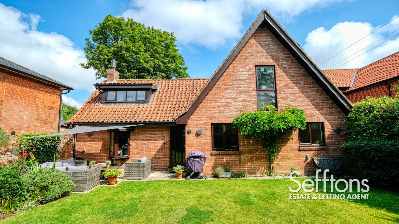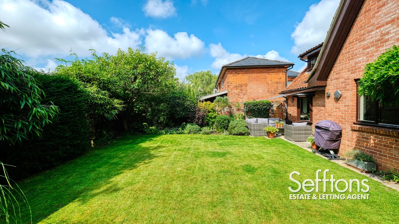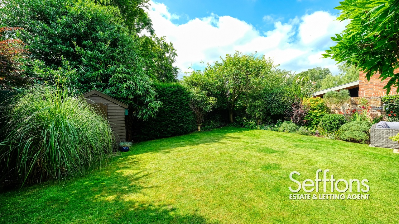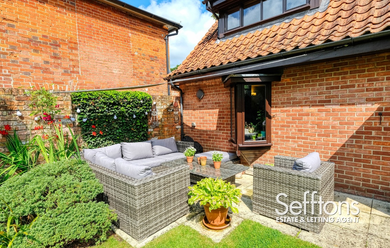Castle Hill Road, New Buckenham, NR16
3 2 3
£450,000 Detached house for saleDescription
This Modern, Detached Family Home is situated close to the village centre of New Buckenham, and has had many upgrades from the current owners, including the addition of a third bedroom, and a new kitchen and bathroom. It has been a well loved home, benefitting from spacious and flexible accommodation throughout in a charming location, enjoying views of the castle.
THE PROPERTY
The front door opens into the tiled hallway, filled with natural light and setting an inviting tone for the home. Off here is a handy downstairs W.C, and a wooden staircase rising to the first floor. To the right is the welcoming dual aspect living room, complete with a brick fireplace and log burner creating a cosy feel for informal entertaining and family occasions.
The kitchen/breakfast room is light and airy, and finished to a high specification with pale floor tiles, light wood units and marble effect counter tops, seamlessly blending practicality and elegance. It benefits from an abundance of storage and counter space alongside an induction hob, making it ideal for a keen chef, with peninsula seating making this an excellent sociable space. Additionally, this room offers space for a sofa or small table so the whole family can enjoy the space and views over the garden.
The kitchen is accompanied by a utility room, equipped with a microwave combi oven, conventional and steam oven, with plumbing for a washing machine and tumble drier.
Completing the ground floor accommodation, there is a a dining room ideal for family meals and entertaining, alongside the useful home office, perfect for those working from home.
Up on the first floor are two double bedrooms benefitting from useful eaves storage, alongside the sleek, contemporary four piece family bathroom fitted with a large walk in shower and a sunken Japanese Omnitub bath.
Continuing down the walkway with glass balustrades, you come to the galleried landing, which looks over the hallway beneath, and opens to the dual aspect principle bedroom.
OUTSIDE
The property is set well back from the road behind a generous gravel driveway with ample space for several cars. A gate leads through to a small courtyard at the front of the house, with raised beds and space for seating.
The rear garden is entirely enclosed and well planted. It is largely laid to lawn, with a small sunny seating area lending itself to al fresco dining or an evening glass of wine. Additionally, it features an abundance of mature bushes and shrubs and a well established wisteria giving the garden fragrance, colour and texture. Finally is a handy shed providing outdoor storage.
THE LOCATION
The village of New Buckenham is rich in history, with a disproportionately high number of historic and listed buildings, alongside the ruins of New Buckenham castle offering free entry for all villagers. It is well served with local amenities, including a pub, playing fields and local shop with a post office to name a few.
A primary and secondary school can be found in the neighbouring village of Old Buckenham, alongside a variety of shops and facilities in the nearby towns of Diss, Attleborough and Wymondham.
For those looking to commute or venture further afield, regular trains run from Diss to London Liverpool Street and from Attleborough to Cambridge.
And for those who enjoy hiking or walks with four legged friends, South Norfolk is particularly idyllic, with destinations such as Thetford Forest, and Grimes Graves close by.
GENERAL INFORMATION
Local Authority: Breckland Council (Rubbish collection, council tax and housing) and Norfolk County Council (Education, social care and transport)
Council Tax Band: C
Current EPC rating: D
Property Construction: Standard
Services: Water, electricity and drains.
Heating: Oil Central Heating
Broadband: Details of available speeds can be found at Openreach.com
Mobile Signal: An indication of available service can be found at Ofcom.org.uk
Known Building Safety Issues: None
Has the property been adapted for accessibility?: No
Conservation Area: Yes
Listed Building: No
Access Road made up and Adopted: No
Affected by Any Rights of Way: No
Shared or Communal Facilities: No
Any Covenants: No
Any tree preservation orders: No
Been extended: No
Any alterations to the Property: No
Coastal Erosion Risk: No
Mining in the area: No
Has Japanese Knotweed Been identified at the property or adjoining land?: No
SEFFTONS confirm that these particulars are believed to be accurate, however they are a brief summary issued for general guidance only and are not comprehensive. These particulars and any text, measurements, dimensions or indicative plans made available are for general information only and does not form part of any offer or contract. Prospective purchases should not rely on these particulars and must satisfy themselves on all aspects by inspection or otherwise. The employees and representatives of SEFFTONS are not authorised to make or give any representations, assurances or warranties for the property, whether within these particulars or otherwise, and no liability is accepted to the purchaser in this respect.
Additional Details
- Bedrooms: 3 Bedrooms
- Bathrooms: 2 Bathrooms
- Receptions: 3 Receptions
- Additional Toilets: 1 Toilet
- Kitchens: 1 Kitchen
- Dining Rooms: 1 Dining Room
- Parking Spaces: 5 Parking Spaces
- Tenure: Freehold
- Rights and Easements: Ask Agent
- Risks: Ask Agent
Videos
Features
- Exceptional, Three Bedroom Detached Family Home
- Well Presented and Filled with Natural Light
- Private Gardens and Generous Off Road Parking
- Excellent Location Close to Transport Links
- Three Double Bedrooms and Family Bathroom
- Cosy Living Room with Log Burner
Enquiry
To make an enquiry for this property, please call us on 01603 358222, or complete the form below.



