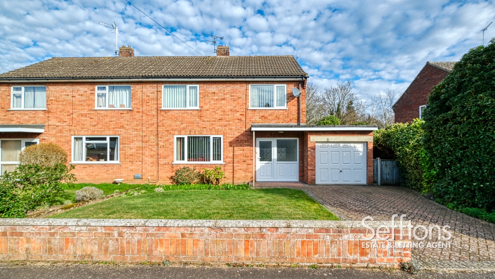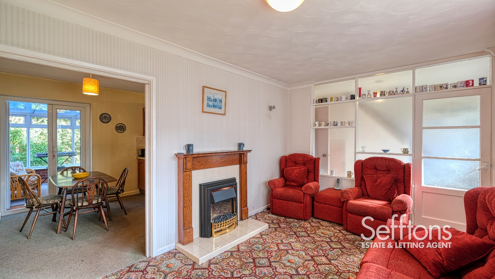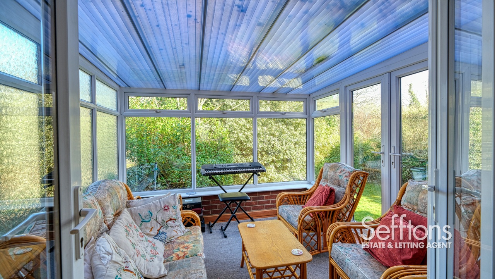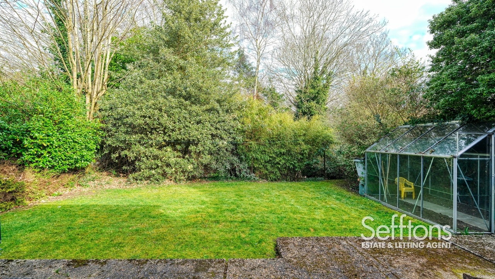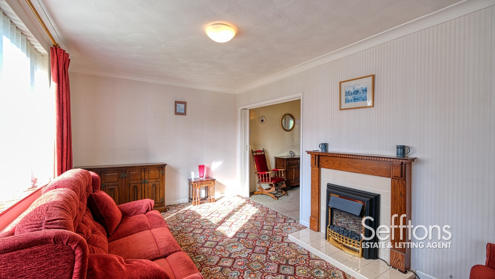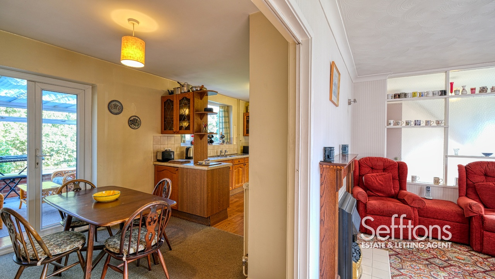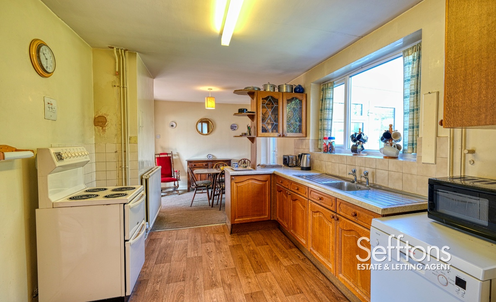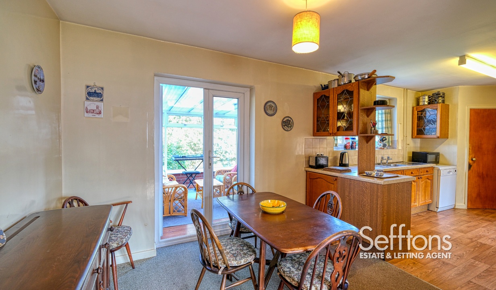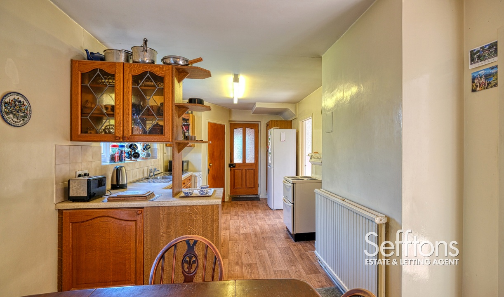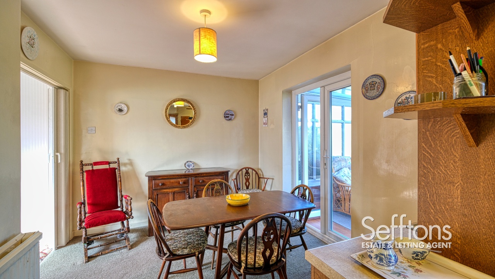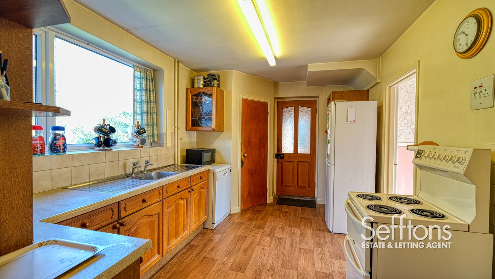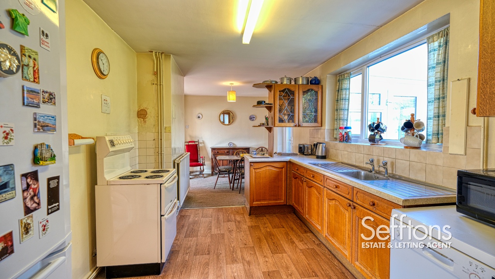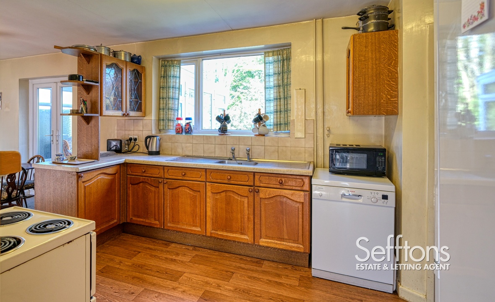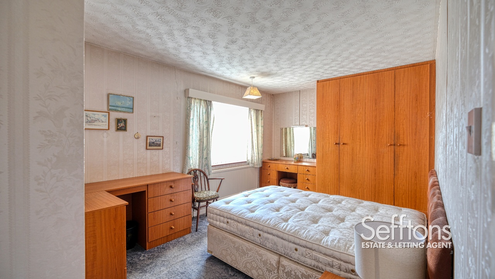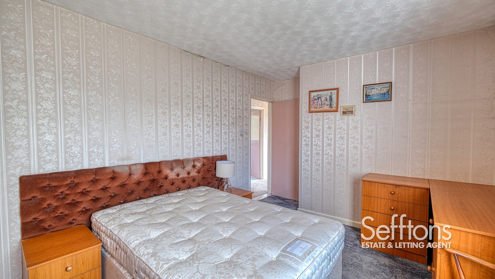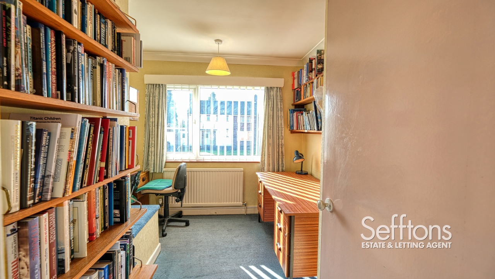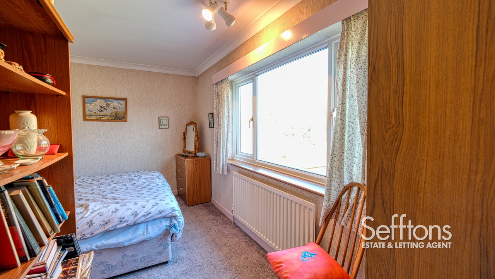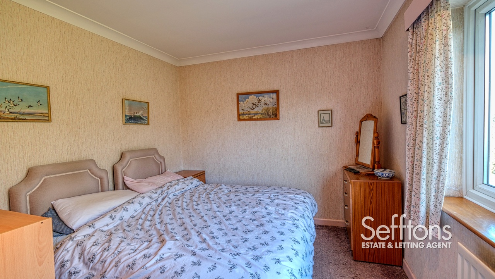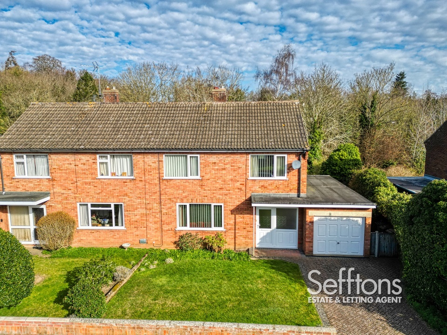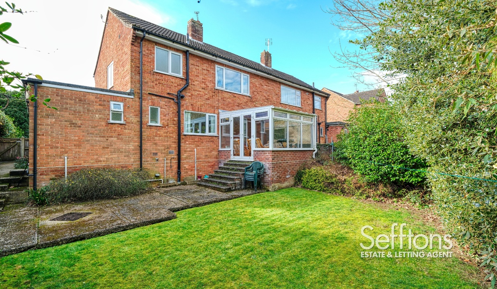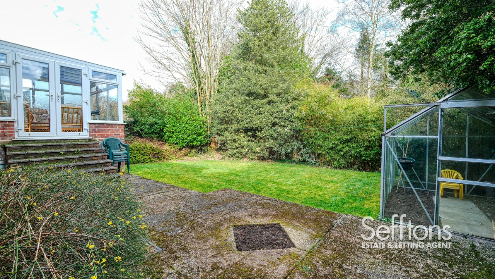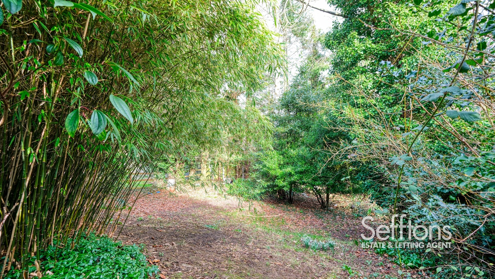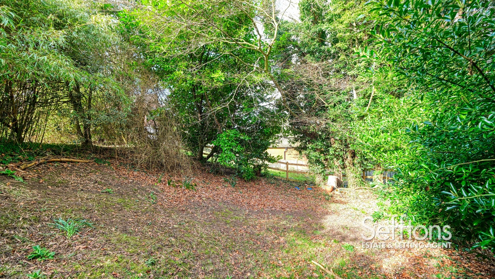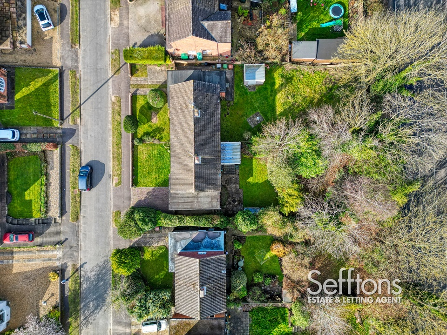Highfield Close, Norwich, Norfolk SSTC
3 1 1
£300,000 Offers in excess of Semi-detached house for saleDescription
GUIDE PRICE £300,000-£325,000
SEMI DETACHED HOME WITH NO ONWARD CHAIN IN POPULAR LOCATION. This three bedroom family home boasts an open plan layout, integral garage and a substantial rear garden. Houses on this road are rarely available so this represents a fantastic opportunity for those looking to put their own stamp on a property.
THE PROPERTY
The front door opens into a bright and spacious entrance hall, with stairs rising to the first floor and a door opening to the living room. This is well sized and features a concertina door through to the open plan kitchen/diner space, which would make this downstairs fantastic for entertaining.
Double doors lead out to the conservatory which enjoys views over the fantastic rear garden.
Completing the ground floor accommodation is a W.C/Utility space, alongside the integral garage.
Up on the first floor are three well proportioned bedrooms which make use of the family bathroom suite.
OUTSIDE
The property is set back behind a low level brick wall and lawned front garden, with a brick weave driveway providing off road parking leading to the garage.
The rear garden is generous in size, featuring patio and lawn space, ideal for families.
GENERAL INFORMATION
Local Authority: Broadland District Council (Rubbish collection, council tax and housing) and Norfolk County Council (Education, social care and transport)
Property Construction: Standard Construction
Broadband: Details of available speeds can be found at Openreach.com
Mobile Signal: An indication of available service can be found at Ofcom.org.uk
Has the property been adapted for accessibility?: No
Known Building Safety Issues: None
Conservation Area: No
Coastal Erosion Risk: No
Mining in the area: No
Has Japanese Knotweed Been identified at the property or adjoining land?: No
Listed Building: No
Been extended: No
Access road is made up and adopted: Yes
Any Rights of Way: No
Shared or Communal Facilities: No
Any covenants: No
Any tree preservation orders: No
Any alterations to the Property: Conservatory
SEFFTONS
Sefftons confirm that these particulars are believed to be accurate, however they are a brief summary issued for general guidance only and are not comprehensive. These particulars and any text, measurements, dimensions or indicative plans made available are for general information only and does not form part of any offer or contract. Prospective purchases should not rely on these particulars and must satisfy themselves on all aspects by inspection or otherwise. The employees and representatives of SEFFTONS are not authorised to make or give any representations, assurances or warranties for the property, whether within these particulars or otherwise, and no liability is accepted to the purchaser in this respect.
Additional Details
- Bedrooms: 3 Bedrooms
- Bathrooms: 1 Bathroom
- Receptions: 1 Reception
- Additional Toilets: 1 Toilet
- Garages: 1 Garage
- Parking Spaces: 2 Parking Spaces
- Tenure: Freehold
- Rights and Easements: None
- Risks: None
Additional Features
- Electricity Supply - Mains Supply
- Water Supply - Mains Supply
- Heating - Gas Central
- Sewerage Supply - Mains Supply
- Outside Space - Back Garden
- Outside Space - Conservatory
- Outside Space - Front Garden
- Parking - Driveway
- Parking - Garage
- Parking - Garage Integral
- Chain Free
- Has Electricity
- Has Gas
- Has Water
Videos
Features
- GUIDE PRICE £300,000-£325,000
- Three Bedroom Semi Detached Home
- Chain Free
- Substantial Rear Garden
- Garage and Driveway
- With Further Potential
- Open Plan Layout
Enquiry
To make an enquiry for this property, please call us on 01603 358222, or complete the form below.


