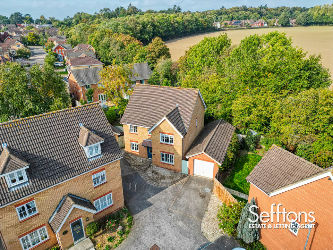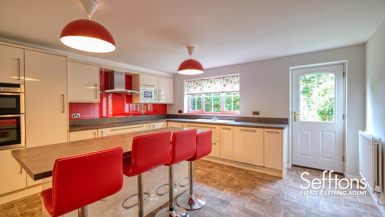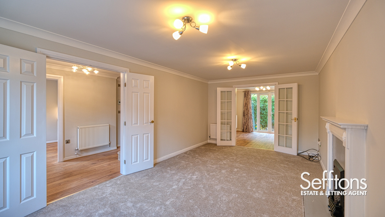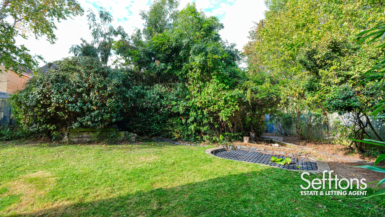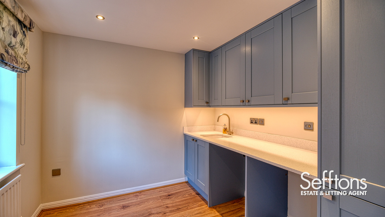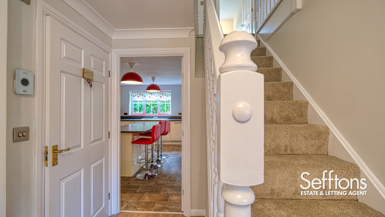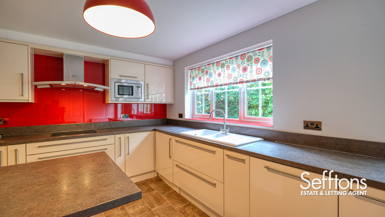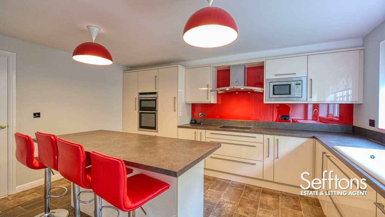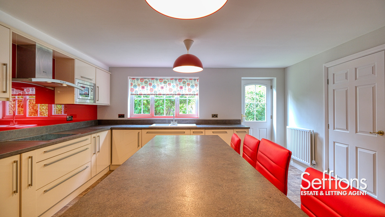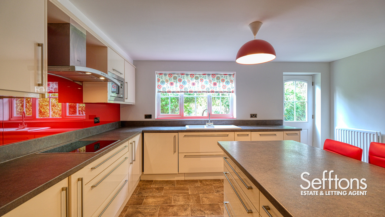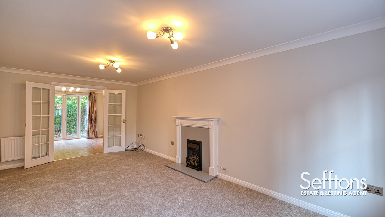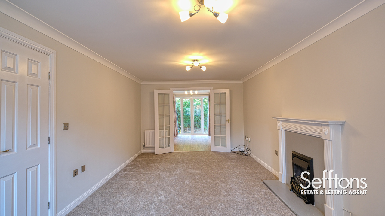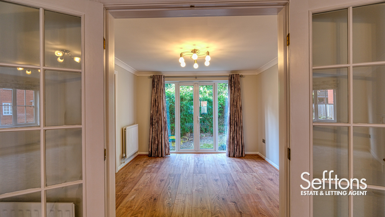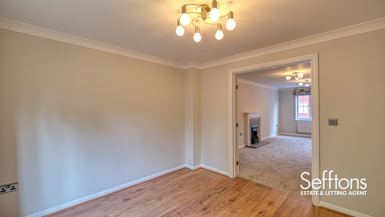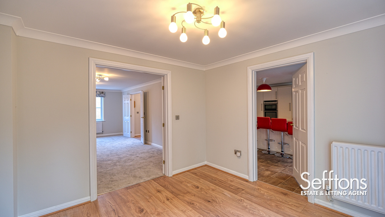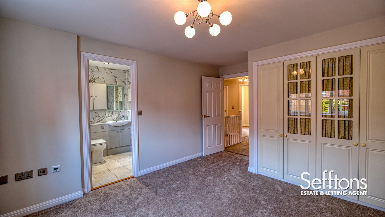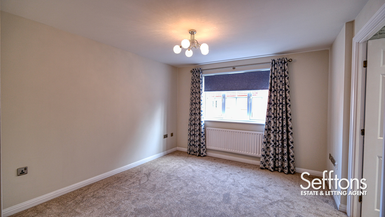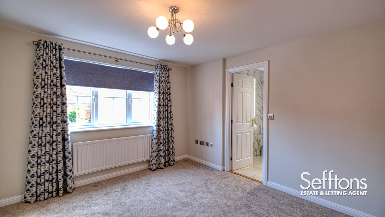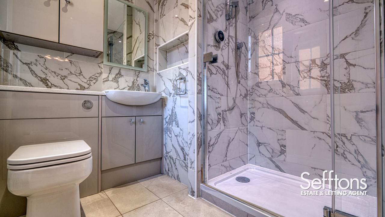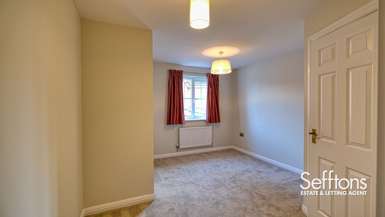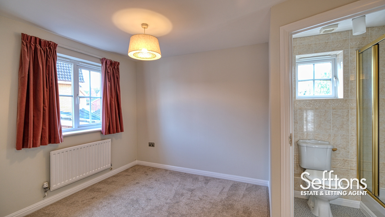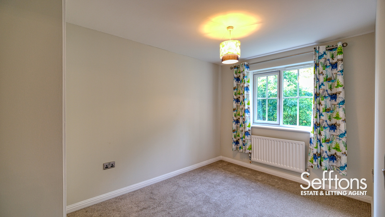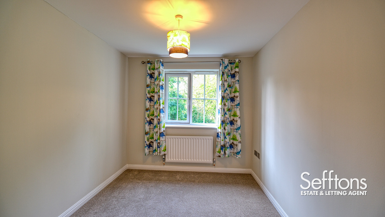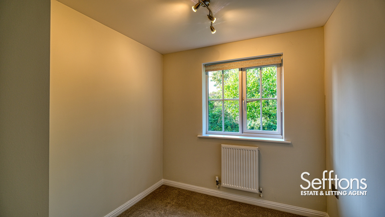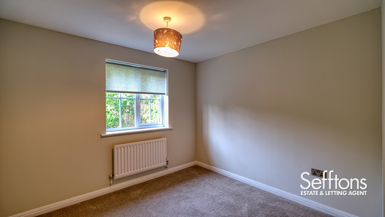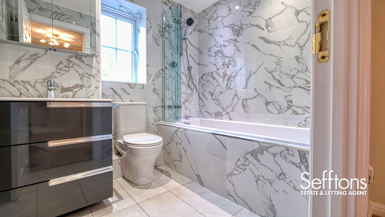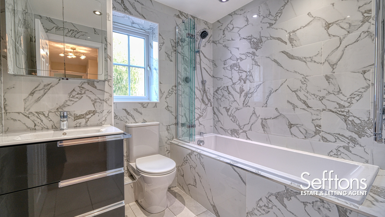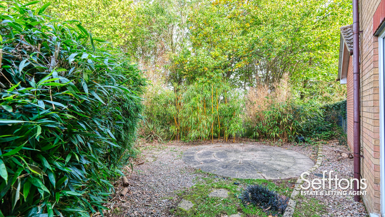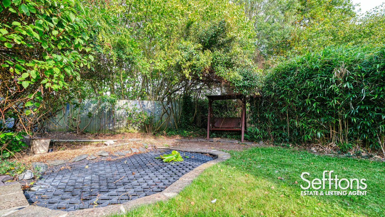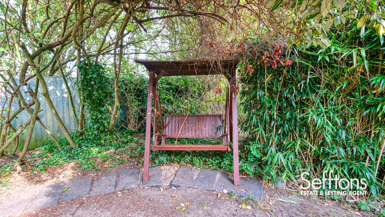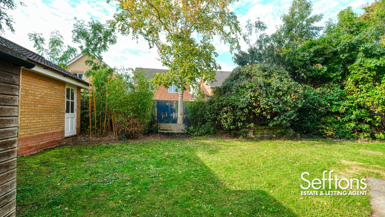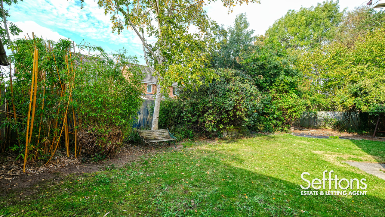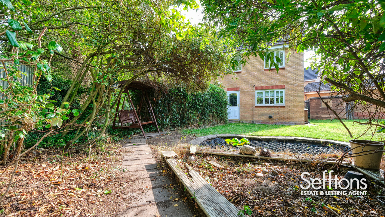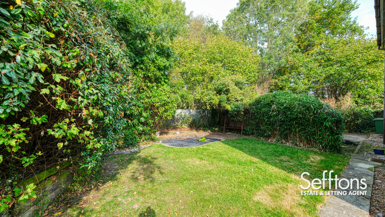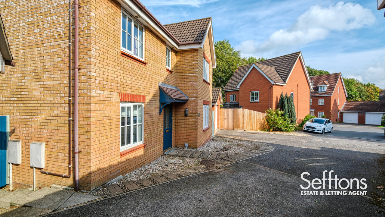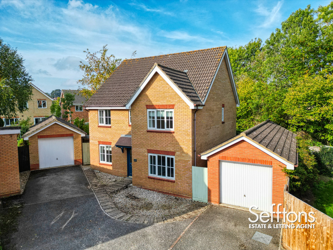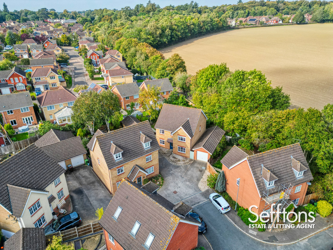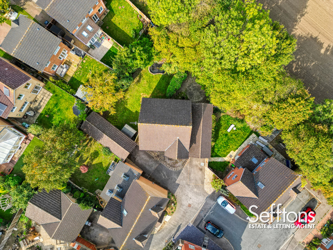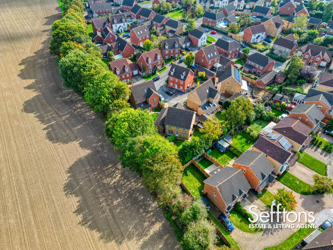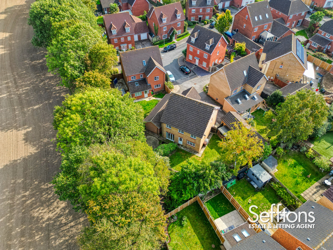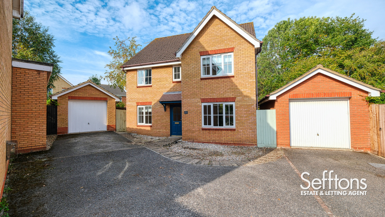Joyce Way, Thorpe St. Andrew, Norwich, Norfolk
5 3 2
£450,000 Guide Price Detached house for saleDescription
Offered with NO ONWARD CHAIN is this SUBSTANTIAL, DETACHED HOME tucked down a quiet close within the POPULAR SUBURB of Thorpe St. Andrew. This STYLISH property has been UPDATED THROUGHOUT, and boasts FIVE BEDROOMS, including TWO ENSUITES, alongside a DRIVEWAY AND GARAGE making this an IDEAL FAMILY HOME.
THE PROPERTY
The front door opens to a welcoming entrance hall, which gives an immediate feeling of space, with a practical ground floor W.C for your convenience, and a stylish utility room. There is a generously proportioned living room, backing onto the dining space, with double doors out to the rear garden filling this space with natural light.
At the heart of this home is the modern kitchen which offers an abundance of storage and counter space, integrated appliances and an all important breakfast bar.
On the first floor, you will find five well proportioned bedrooms, two of which benefit from their own en-suite shower rooms, alongside a well-appointed and recently updated family bathroom.
THE GARDEN
There is ample driveway parking leading up to the garage.
To the rear is the enclosed garden, which features lawn space, patio and a pond.
THE LOCATION
Enjoying a prime location in the sought after Dussindale development in Thorpe St. Andrew, the property is well served with local amenities. Including well regarded schooling for all ages, a local supermarket and highly rated pubs and restaurants along the riverside. Furthermore, there are excellent transport links to Norwich city centre via regular bus services, and easy access to the A47 and Northern bypass.
Few cities compliment the wonderful fusion of modern and historic as beguilingly as Norwich; with its flourishing art, music, and cultural scene, an eclectic choice of bars and restaurants to tantalize the taste buds, and its many theatres & cinemas, all offering a wide range of entertainment. And for the more energetic, a gym, swimming pool, and bowling alley are but a stone’s throw away.
SEFFTONS
Sefftons confirm that these particulars are believed to be accurate, however they are a brief summary issued for general guidance only and are not comprehensive. These particulars and any text, measurements, dimensions or indicative plans made available are for general information only and does not form part of any offer or contract. Prospective purchases should not rely on these particulars and must satisfy themselves on all aspects by inspection or otherwise. The employees and representatives of SEFFTONS are not authorised to make or give any representations, assurances or warranties for the property, whether within these particulars or otherwise, and no liability is accepted to the purchaser in this respect.
Additional Details
- Bedrooms: 5 Bedrooms
- Bathrooms: 3 Bathrooms
- Receptions: 2 Receptions
- Ensuites: 2 Ensuites
- Additional Toilets: 1 Toilet
- Garages: 1 Garage
- Parking Spaces: 3 Parking Spaces
- Tenure: Freehold
- Rights and Easements: None
- Risks: None
Additional Features
- Electricity Supply - Mains Supply
- Water Supply - Mains Supply
- Heating - Gas Central
- Sewerage Supply - Mains Supply
- Outside Space - Back Garden
- Parking - Driveway
- Parking - Garage
- Chain Free
- Has Electricity
- Has Gas
- Has Water
Videos
Features
- GUIDE PRICE £450,000-£475,000
- No Onward Chain
- Updated Throughout
- Stylish Kitchen/Breakfast Room
- Five Bedrooms, Including Two With Ensuites
- Garage and Driveway
Enquiry
To make an enquiry for this property, please call us on 01603 358222, or complete the form below.


