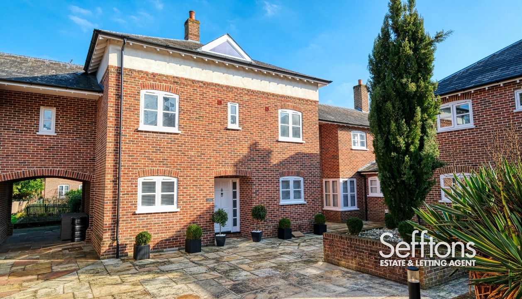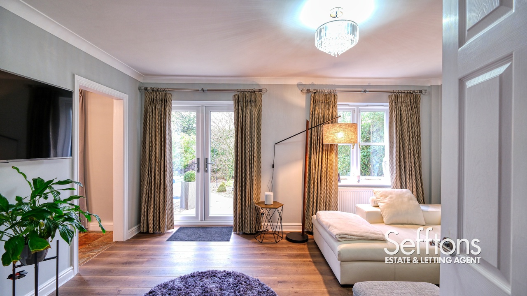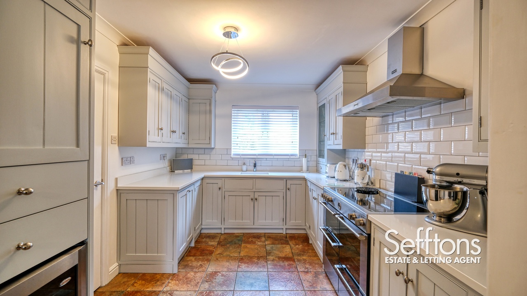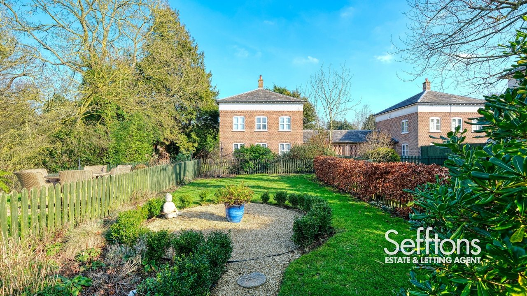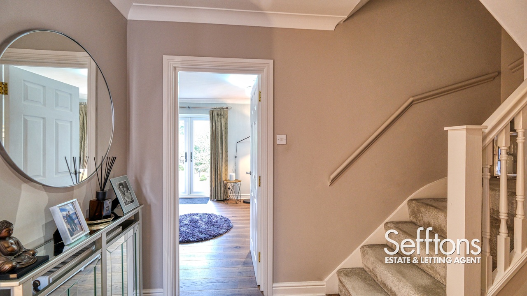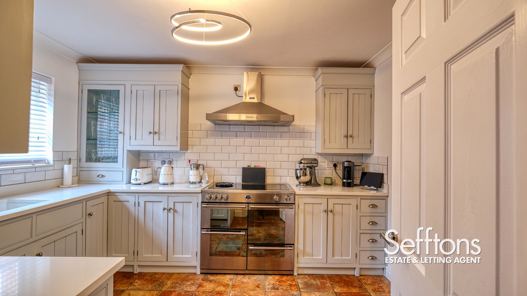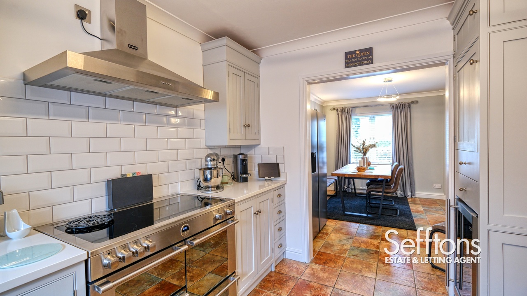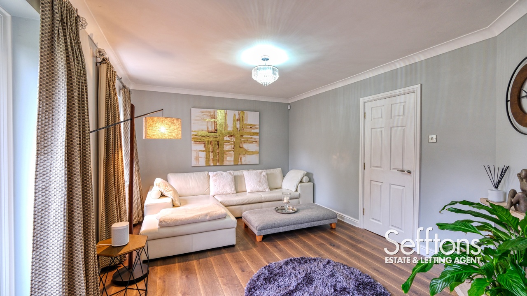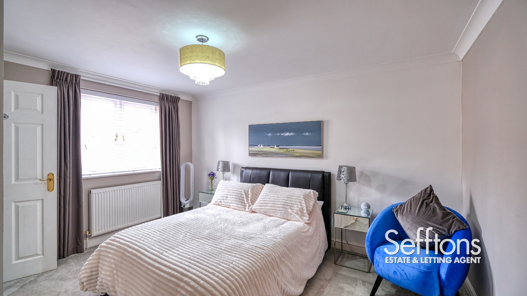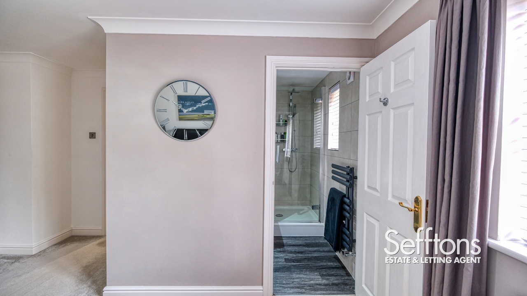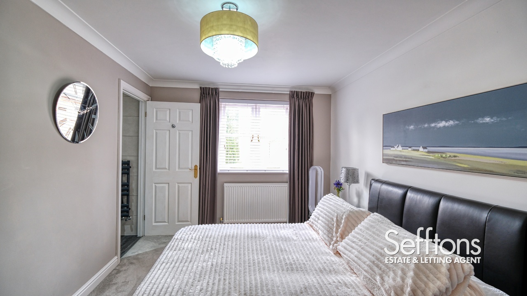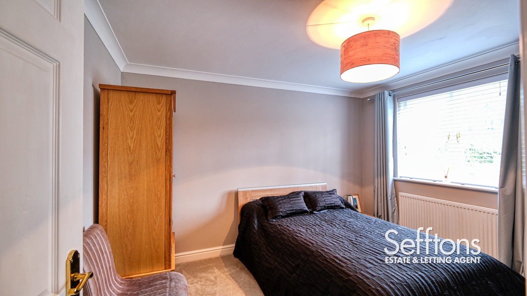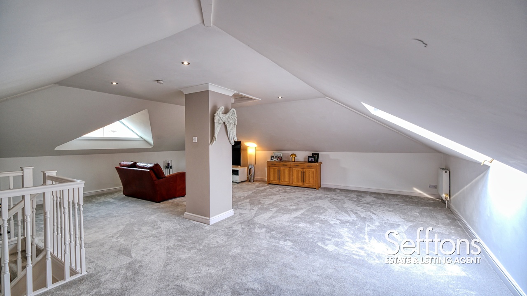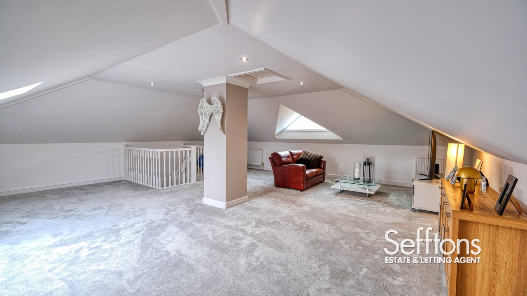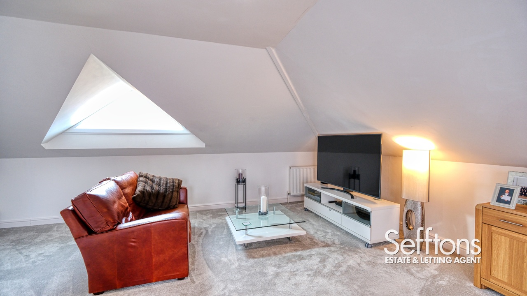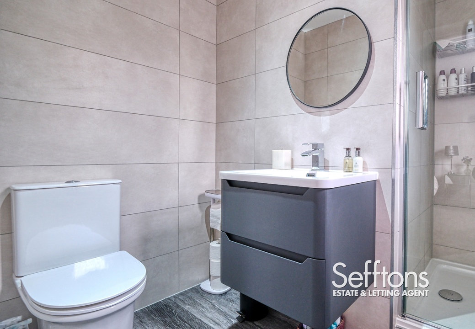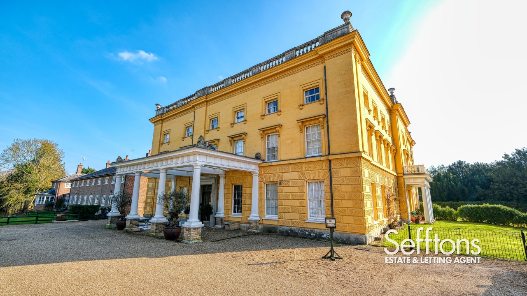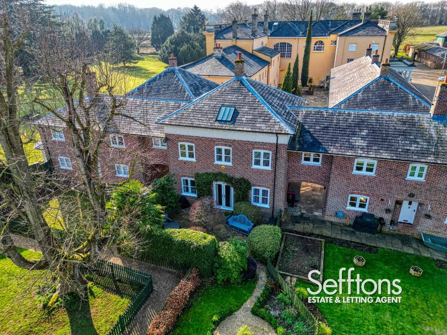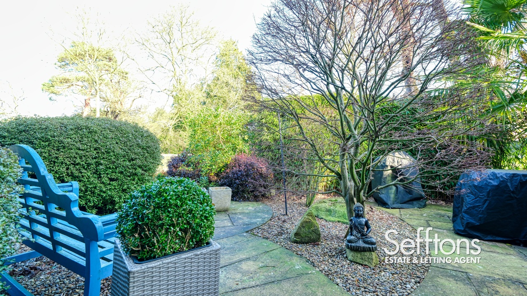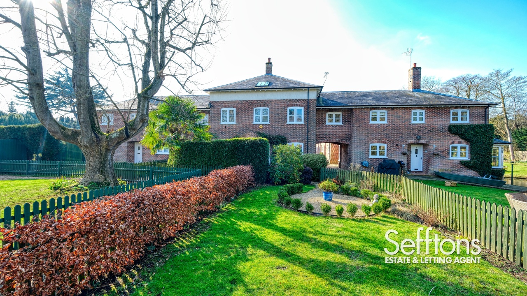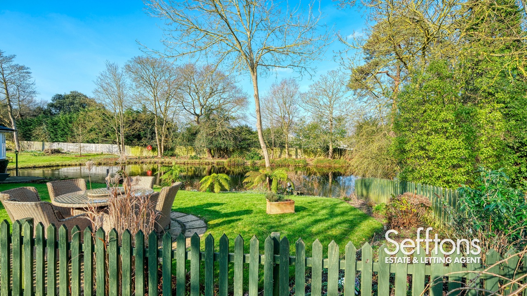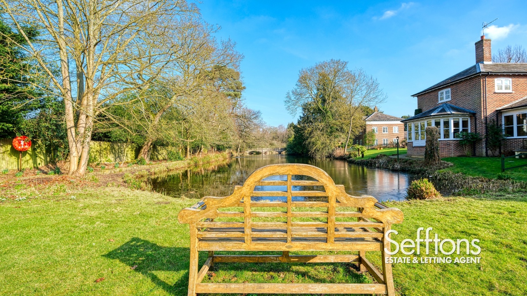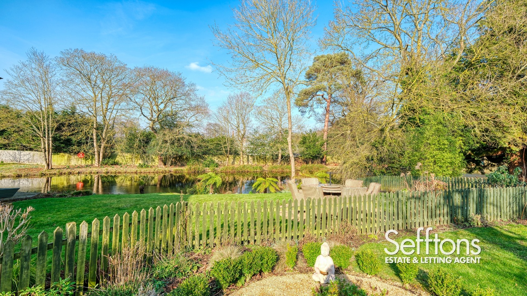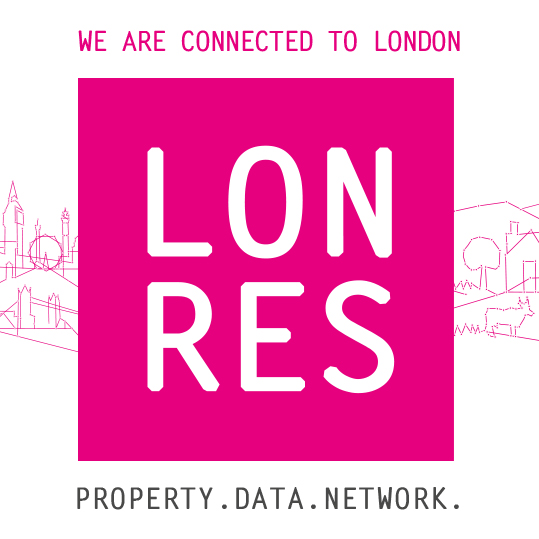Lake View, Rackheath Park
4 2 2
£475,000 Asking Price Link detached house for saleDescription
This BEAUTIFULLY PRESENTED FAMILY HOME has been updated throughout by the current owners to a HIGH SPECIFICATION, including QUARTZ WORK SURFACES in the BESPOKE FITTED KITCHEN, and NEW DECOR AND FLOORING. It offers versatile, high quality accommodation within the exclusive, gated Rackheath Park development, and enjoys expansive open views across the lake.
THE PROPERTY
The front door opens into a spectacular, spacious entrance hall with engineered oak wood flooring and a handy storage cupboard, with stairs rising to the first floor.
The beautifully finished kitchen features tiled flooring and splashbacks, with bespoke fitted units throughout and Quartz countertops giving it a truly luxurious feel and providing ample storage and counter space. This is supported by a separate utility room offering space for further appliances and storage. The kitchen opens into the dining room, making this a fantastic space for hosting dinner parties and entertaining guests.
Finally, completing the ground floor accommodation is the generous sitting room, with a feature fire place, alongside French doors leading outside which are perfectly positioned to enjoy views over the rear garden.
Up on the first floor, you come to a large landing which could also be used as a study or dressing room, with doors opening to three well sized and bright bedrooms, including one with an updated, stylish ensuite with a rainfall shower. Additionally, there is a family bathroom suite.
Finally up on the second floor is a substantial, open plan room spanning the entire second floor. This could suit a variety of uses, such as a a further reception room, or even a generous master bedroom.
OUTSIDE
The property is positioned off the main courtyard with managed planting to front, and side access to the rear garden . Private cart lodge parking space in addition to ample courtyard car parking spaces within the grounds.
The fantastic rear garden is enclosed by fencing, and has been landscaped with a variety of planting, lawn space and a shingled seating area for enjoying the sunshine. Finally there are patio areas for entertaining and al fresco dining.
THE LOCATION
Set in the historic Rackheath Hall, the property is located semi rurally, yet with good access to both Norwich city centre and the Broads. It is within minutes of Sprowston Manor Golf Club and the local park and ride.
Rackheath itself offers a variety of amenities including a village shop and pub. For more comprehensive amenities, Norwich City Centre is just a short drive away, or catch one of the regular buses.
What3Words : ///middle.spoke.target
GENERAL INFORMATION
Local Authority: Broadland District Council (Rubbish collection, council tax and housing) and Norfolk County Council (Education, social care and transport)
Property Construction: Standard
Broadband: Details of available speeds can be found at Openreach.com
Mobile Signal: An indication of available service can be found at Ofcom.org.uk
Known Building Safety Issues: None
Has the property been adapted for accessibility?: No
Shared or Communal Facilities: Yes
Any Covenants: No
Coastal Erosion Risk: No
Mining in the area: No
Has Japanese Knotweed Been identified at the property or adjoining land?: No
Been extended: No
Any tree preservation orders: No
Any alterations to the Property: No
SEFFTONS
Sefftons confirm that these particulars are believed to be accurate, however they are a brief summary issued for general guidance only and are not comprehensive. These particulars and any text, measurements, dimensions or indicative plans made available are for general information only and does not form part of any offer or contract. Prospective purchases should not rely on these particulars and must satisfy themselves on all aspects by inspection or otherwise. The employees and representatives of SEFFTONS are not authorised to make or give any representations, assurances or warranties for the property, whether within these particulars or otherwise, and no liability is accepted to the purchaser in this respect.
Additional Details
- Bedrooms: 4 Bedrooms
- Bathrooms: 2 Bathrooms
- Receptions: 2 Receptions
- Ensuites: 1 Ensuite
- Kitchens: 1 Kitchen
- Dining Rooms: 1 Dining Room
- Parking Spaces: 1 Parking Space
- Tenure: Freehold
- Rights and Easements: None
- Risks: None
Additional Features
- Electricity Supply - Mains Supply
- Water Supply - Mains Supply
- Heating - Gas Central
- Sewerage Supply - Mains Supply
- Outside Space - Back Garden
- Outside Space - Enclosed Garden
- Parking - Covered / Carport
- Parking - Off Street
- Has Electricity
- Has Gas
- Has Water
Features
- Link Detached Home
- Exclusive, Gated Community
- Modernised and Upgraded Throughout
- Enclosed, Landscaped Gardens
- Stylish, Bespoke Kitchen
- Private cart lodge parking space in addition to ample courtyard car parking spaces within the grounds.
Enquiry
To make an enquiry for this property, please call us on 01603 358222, or complete the form below.


