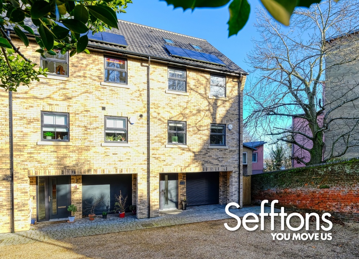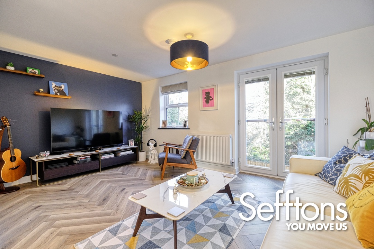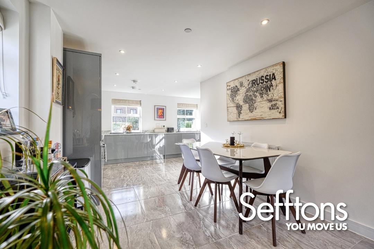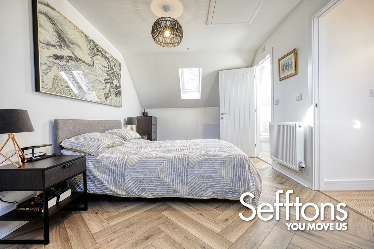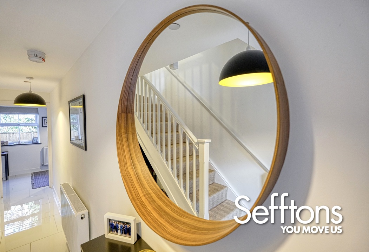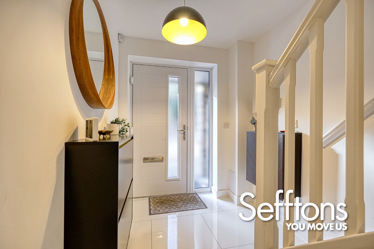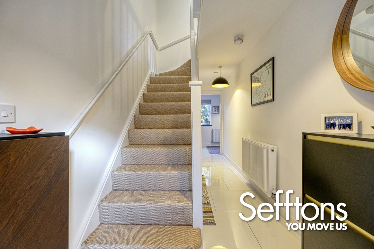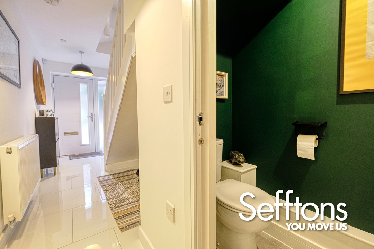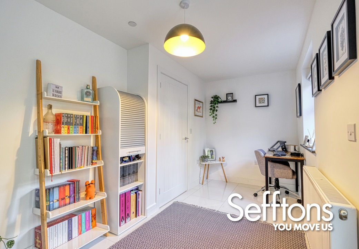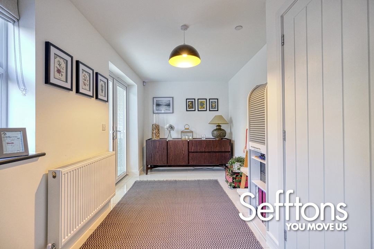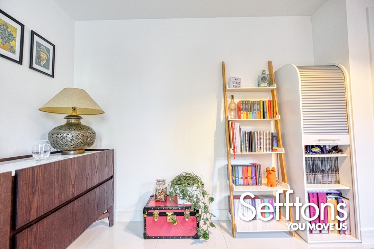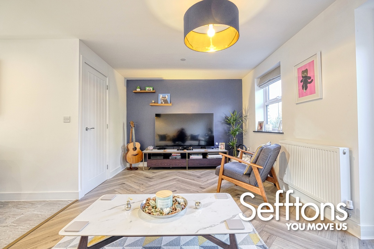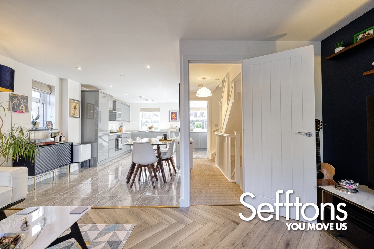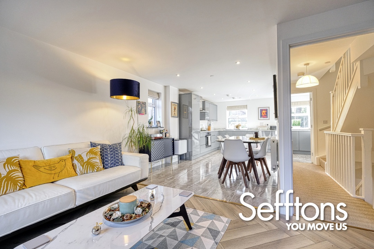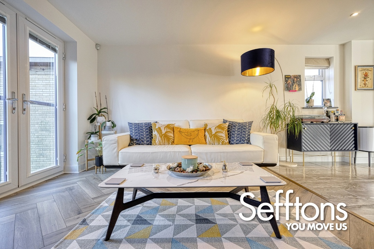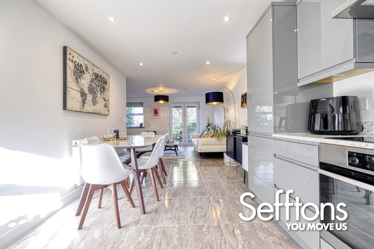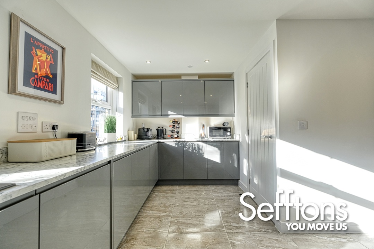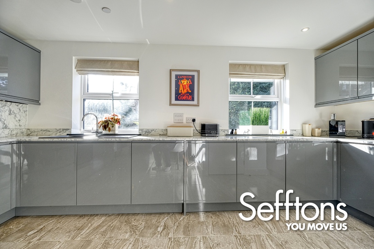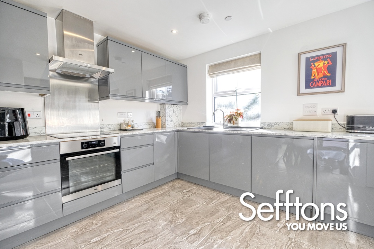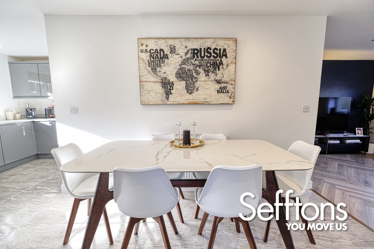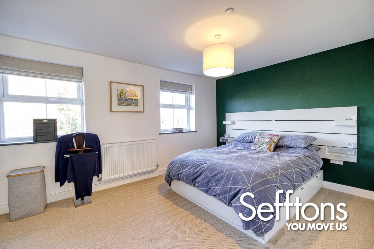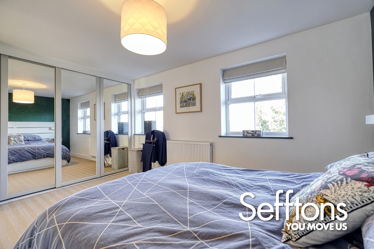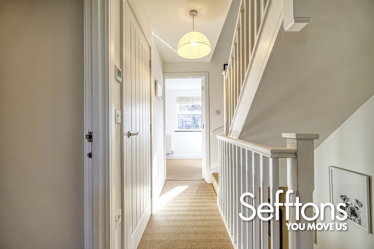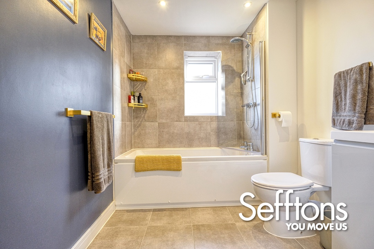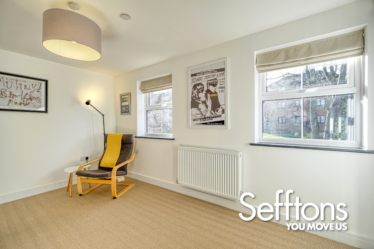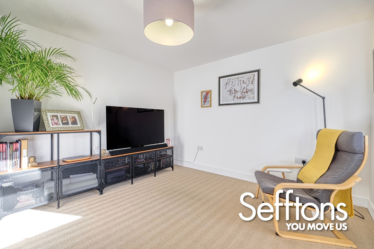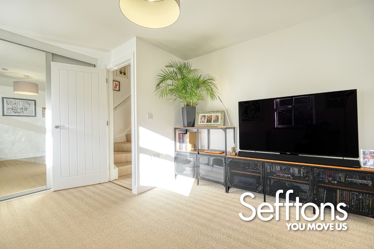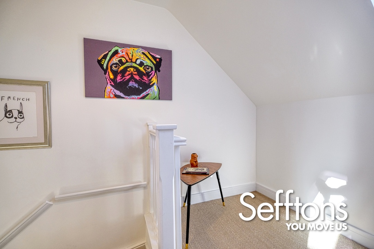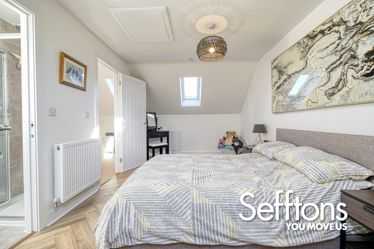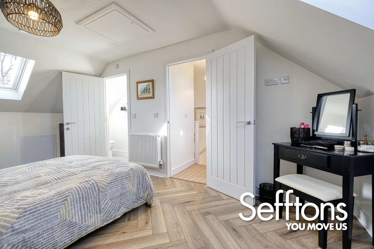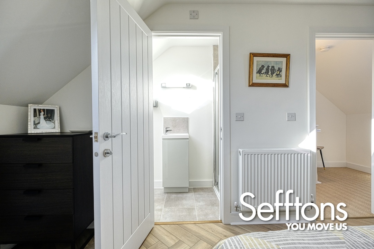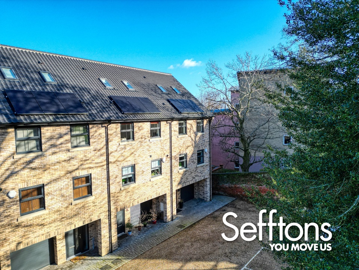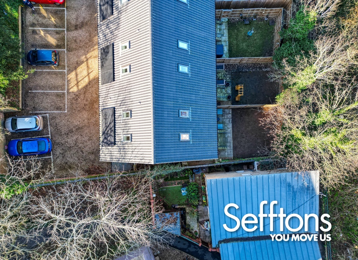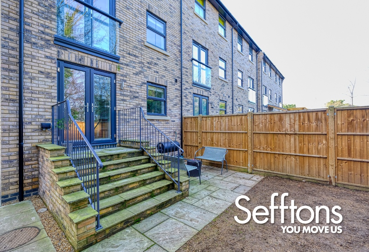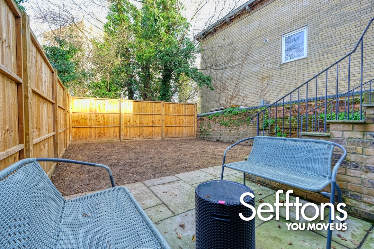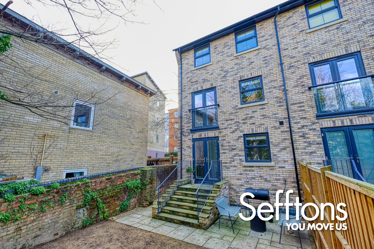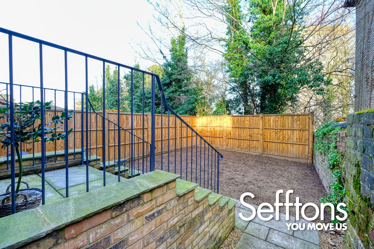Lily Terrace, Ber Street, NR1 Under Offer
4 3 1
£475,000 Guide Price Semi-detached house for saleDescription
GUIDE PRICE £475,000-£500,000. This STUNNINGLY PRESENTED, high specification townhouse sits in the SOUGHT AFTER NR1 POSTCODE. It occupies a RARELY AVAILABLE position, down a quiet cul-de-sac, nestled amongst the trees, whilst still within WALKING DISTANCE TO THE CITY CENTRE. The accommodation is spread over FOUR STOREYS to provide stylish and FLEXIBLE accommodation throughout.
THE PROPERTY
The front door opens to the main hall, with doors opening to the handy W.C, and fourth bedroom/office space, with French doors out to the garden making this ideal for working from home, especially during sunnier months. The ground floor is also home to the integral garage, well equipped with power and light.
The open plan kitchen/living space spans the entire first floor, making this the true hub of the home. A Juliet balcony in the living area looks out across the garden to the tree line. To the front are two further twin windows looking out from the high quality fitted kitchen with integrated appliances. The kitchen is high specification having had several upgrades.
On the second floor are two double bedrooms, one to the front and the other to the rear, both fitted with built in wardrobes and supported by a sophisticated underfloor heated bathroom.
The third floor is dedicated to the master suite, a room of generous proportions with an underfloor heated ensuite shower room and roof windows, allowing you to lay back and take in the night sky.
Additionally, the property benefits from an alarm system for added security, as well as a sprinkler system throughout.
OUTSIDE
The property provides city centre living but with a secluded feel. To the front of the property is a large shingle area. The property benefits from a single integral garage equipped with power and light, in addition to solar panelling to help reduce energy bills.
The private rear garden is walled to one side and enclosed by fencing around the rest, backing onto trees and with a generous patio space ideal for entertaining.
LOCAL AREA
With highly rated restaurants, a wealth of independent shops, vibrant theatres and a first rate nightlife all on your doorstep, a home at Church View places you right in the heart of Norwich. These luxury homes are tucked away and enjoy a feeling of seclusion allowing you to create a better work-life balance.
Venturing further afield, Norwich station provides a direct link to London Liverpool Street, with the A47 and A11 roads providing great links to both the North and the South. Norwich airport provides international travel options, with European City Breaks just a short flight away.
GENERAL INFORMATION
TENURE: Freehold
HEATING: Gas Central Heating via radiators and underfloor heating to the bathrooms.
COUNCIL TAX: Band D
PARKING: Single integral garage.
SEFFTONS confirm that these particulars are believed to be accurate, however they are a brief summary issued for general guidance only and are not comprehensive. These particulars and any text, measurements, dimensions or indicative plans made available are for general information only and does not form part of any offer or contract. Prospective purchases should not rely on these particulars and must satisfy themselves on all aspects by inspection or otherwise. The employees and representatives of SEFFTONS are not authorised to make or give any representations, assurances or warranties for the property, whether within these particulars or otherwise, and no liability is accepted to the purchaser in this respect.
Additional Details
- Tenure: Freehold
Videos
Features
- GUIDE PRICE £475,000-£500,000
- Solar Panels
- Alarm System
- City Centre Location
- Exclusive Development
- High Specification
Enquiry
To make an enquiry for this property, please call us on 01603 358222, or complete the form below.


