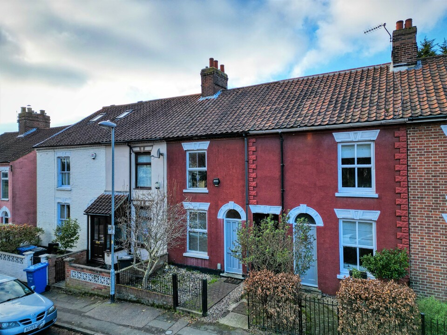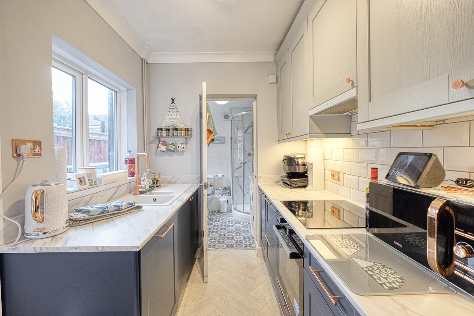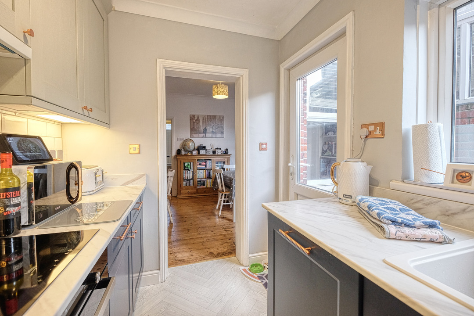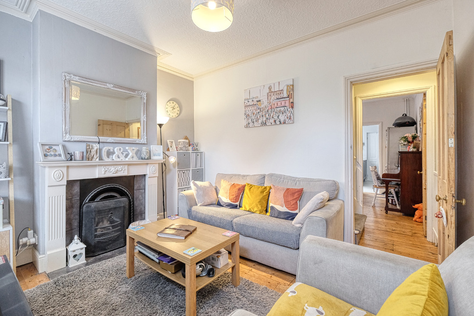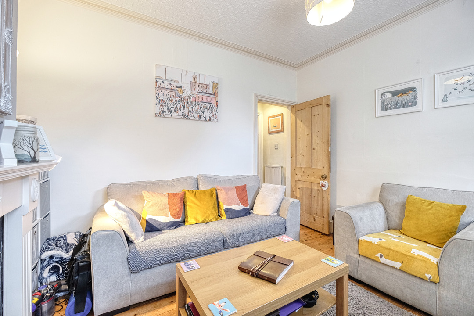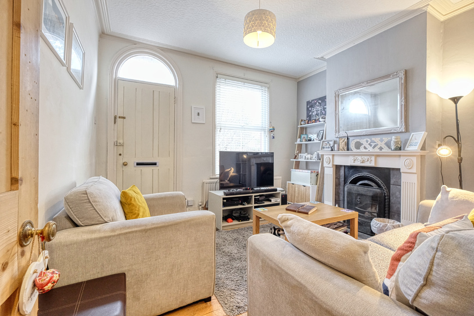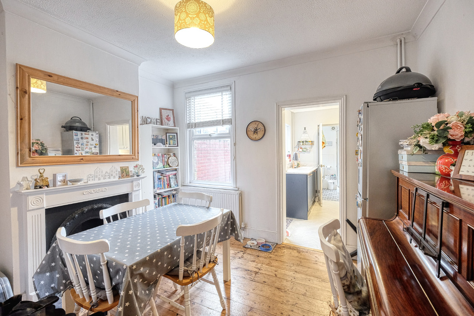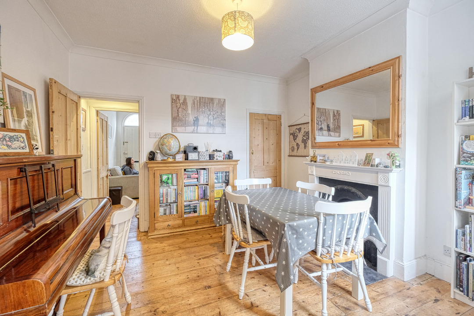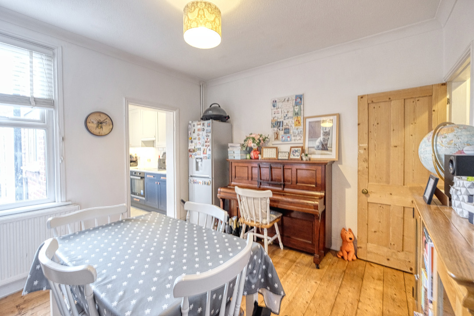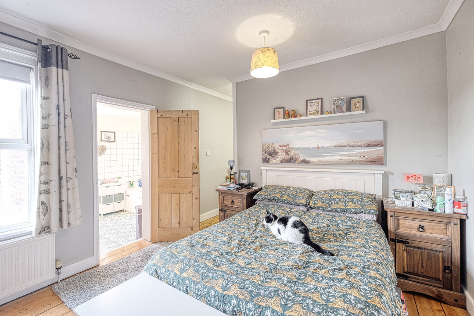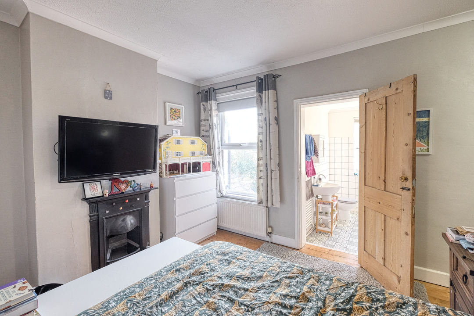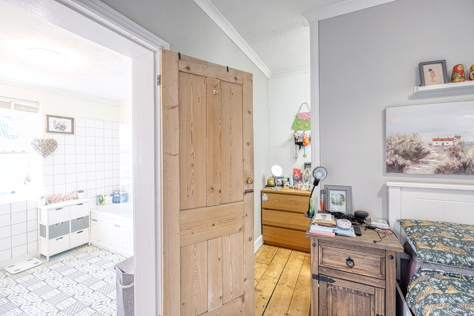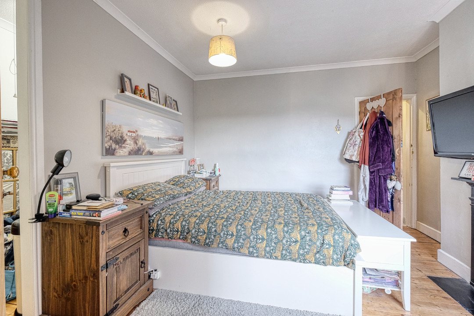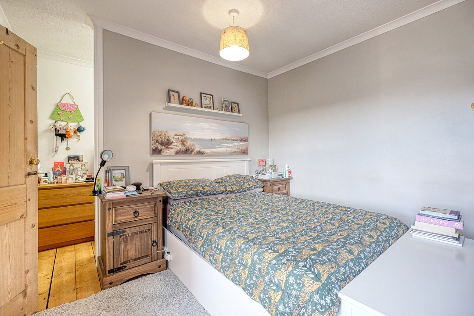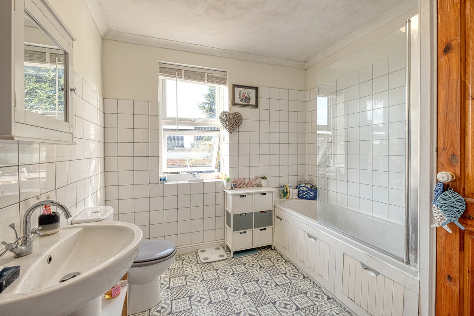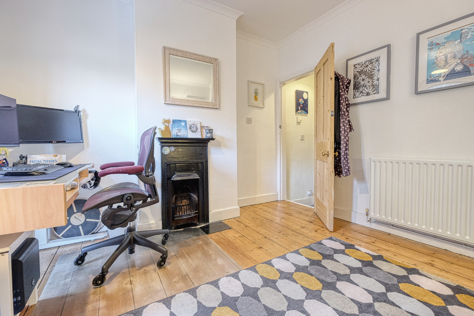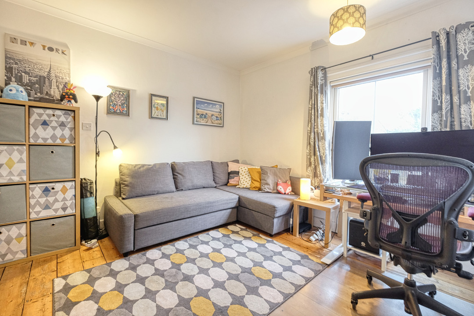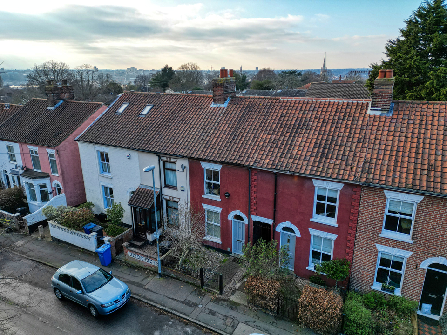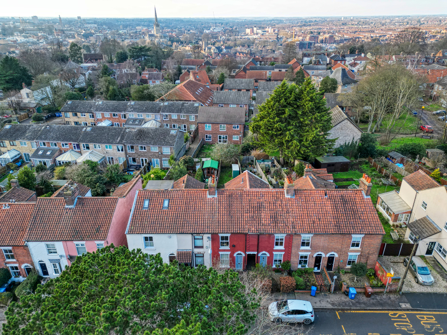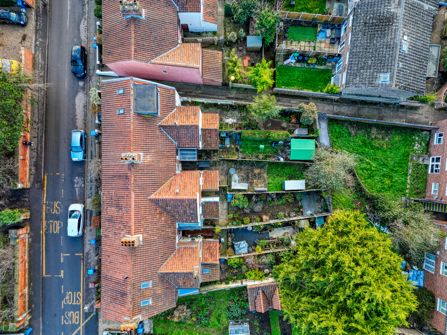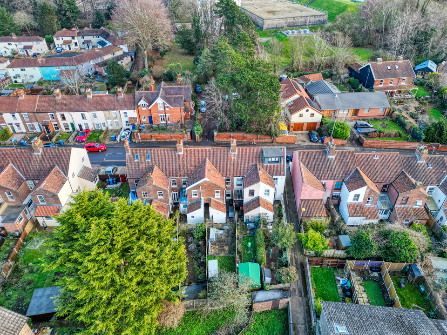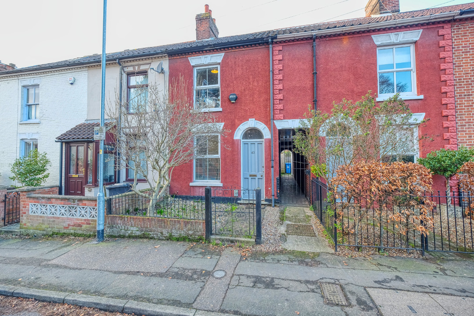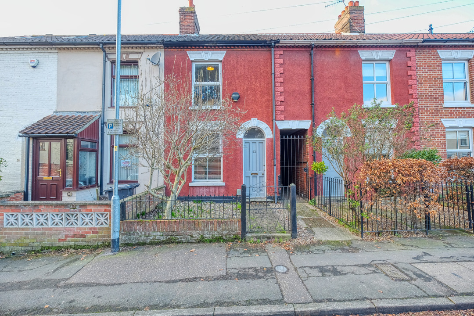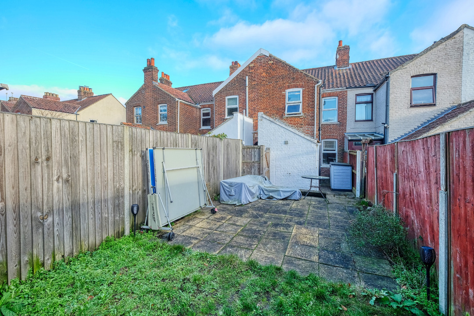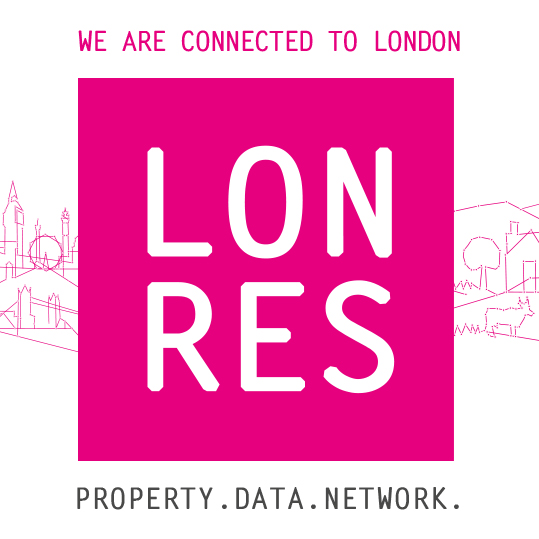Quebec Road, Norwich, NR1 4HZ. SSTC
2 2 2
£250,000 Offers in excess of Terraced house for saleDescription
From the EN SUITE MASTER BEDROOM with WALK IN WARDROBE to the EXPOSED WOOD FLOORS and PERIOD OPEN FIREPLACES, this IDEAL FIRST TIME HOME also benefits from TWO UPDATED BATHROOMS and a STYLISH NEW KITCHEN. With its LAWNED GARDEN and OVER PASSAGE, called TODAY to book your viewing.
THE PROPERTY
The sitting room to the front features exposed wood flooring that runs across both the reception rooms as well as both double bedrooms. The two reception rooms also feature period fireplaces with wood surrounds.
The kitchen was updated in 2020 and now features an integrated dishwasher, oven, hob and extractor. With external door along with a door to the updated shower room with plumbing for the washing machine.
The dining room further benefits from a large understairs storage. With the stairs over rising to the first floor.
On the first floor are two double bedrooms, again with period fireplaces and with a handy storage cupboard to the second bedroom. The rather unique master bedroom benefits from a large en suite shower room and generous walk in wardrobe, taking advantage of the OVER PASSAGE layout.
THE LOCATION
Located in a hugely popular suburb of Norwich with a wealth of local amenities and well regarded schools as well as excellent transport links both into the city and beyond. Norwich city centre is just a short walk or bike ride away.
With Mousehold Heath on your doorstep, this really is a great location for those that love the outdoors or simply just walking the dog in beautiful surroundings.
Few cities compliment the wonderful fusion of modern and historic as beguilingly as Norwich; with its flourishing art, music, and cultural scene, an eclectic choice of bars and restaurants to tantalize the tastebuds, and its many theatres & cinemas, all offering a wide range of entertainment. And for the more energetic, a gym, swimming pool, and bowling alley are but a stone’s throw away.
Taking in views of the river, and the beautiful Cathedral and grounds, the bustling Norwich city centre is just a short walk away, with its vibrant market at the heart, surrounded by department stores, shopping malls, and scores of independent and boutique shops to explore. No wonder the city is regularly cited as one of the top UK destinations for shopping.
OUTSIDE
Fenced to the front with pedestrian entrance gate. Pathway to the main entrance.
Rear access from the front to back passageway. The gated rear garden is predominantly lawned with a recently installed all weather storage shed. The side return provides further private space and entrance into the house via the kitchen door.
GENERAL INFORMATION
Tenure: Freehold
Council Tax Band: B
Services: Mains water drainage, gas and electricity.
Heating: Gas central heating via radiators
SEFFTONS
Sefftons confirm that these particulars are believed to be accurate, however they are a brief summary issued for general guidance only and are not comprehensive. These particulars and any text, measurements, dimensions or indicative plans made available are for general information only and does not form part of any offer or contract. Prospective purchases should not rely on these particulars and must satisfy themselves on all aspects by inspection or otherwise. The employees and representatives of SEFFTONS are not authorised to make or give any representations, assurances or warranties for the property, whether within these particulars or otherwise, and no liability is accepted to the purchaser in this respect.
Additional Details
- Bedrooms: 2 Bedrooms
- Bathrooms: 2 Bathrooms
- Receptions: 2 Receptions
- Additional Toilets: 2 Toilets
- Kitchens: 1 Kitchen
- Dining Rooms: 1 Dining Room
- Tenure: Freehold
- Rights and Easements: Ask Agent
- Risks: Ask Agent
Videos
Features
- Exposed Wood Flooring Throughout
- Recently Updated Stylish Kitchen
- Master Bedroom with En-Suite
- Period Open Fireplaces with Ornate Surround's
Enquiry
To make an enquiry for this property, please call us on 01603 358222, or complete the form below.


