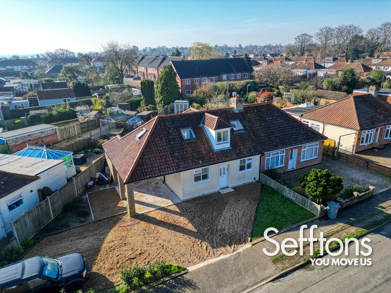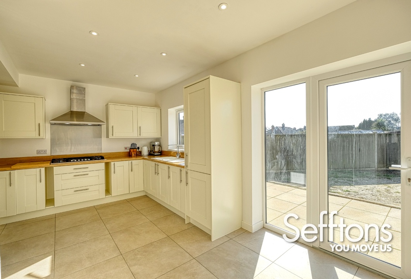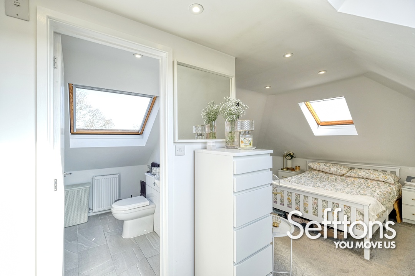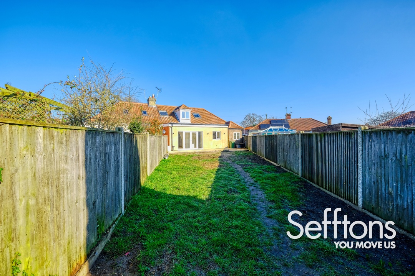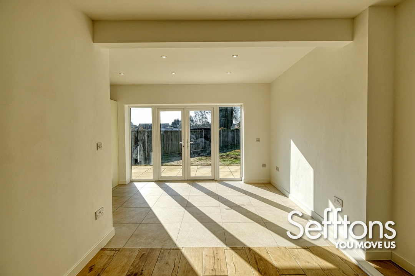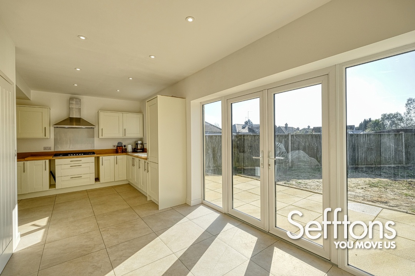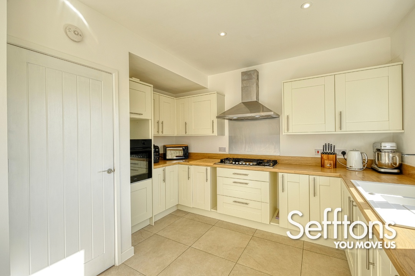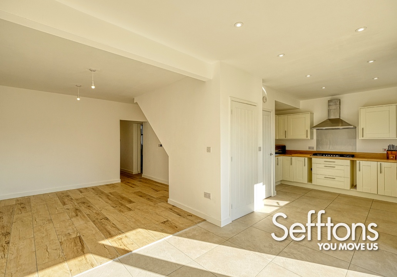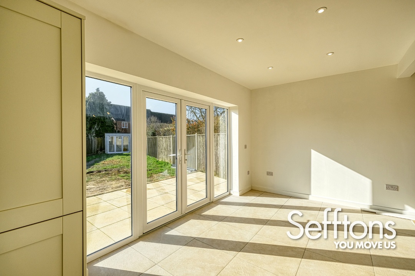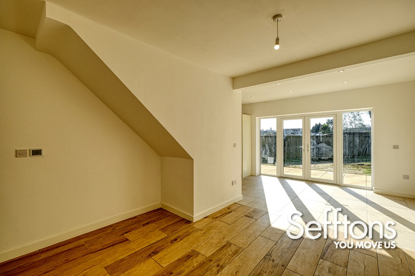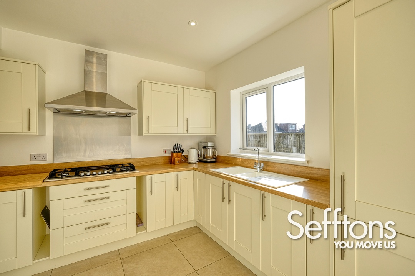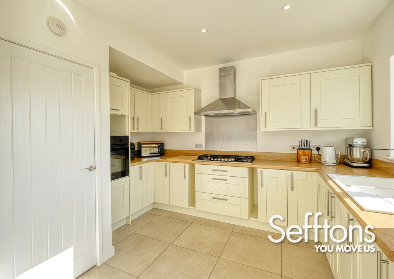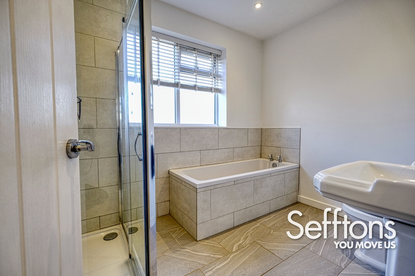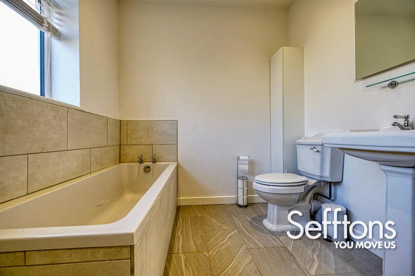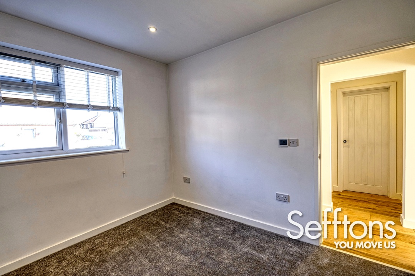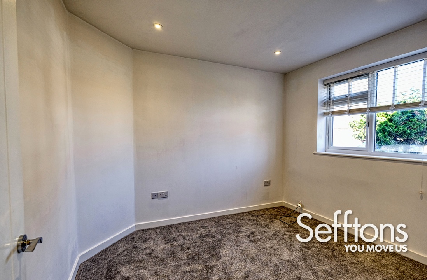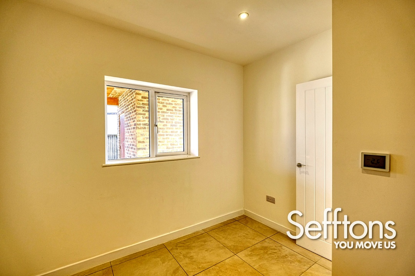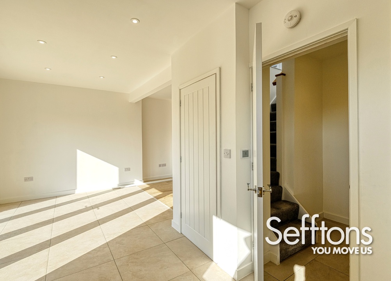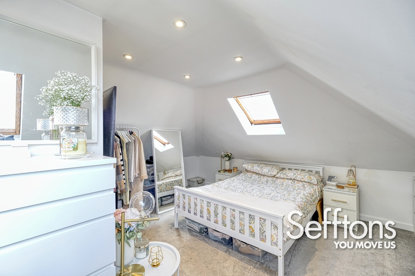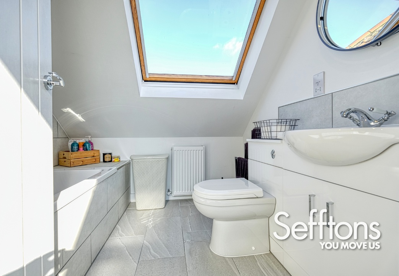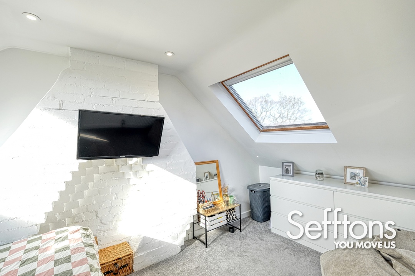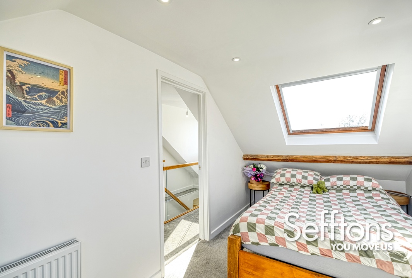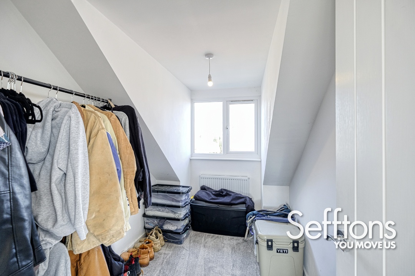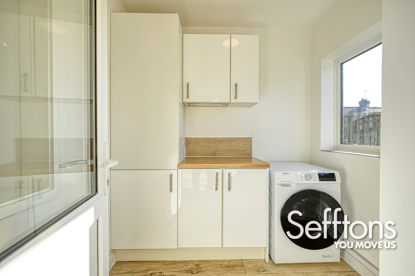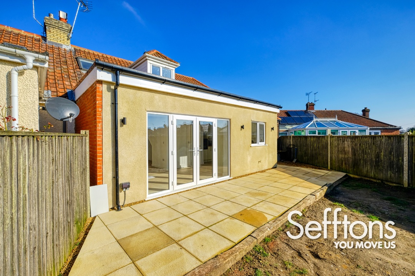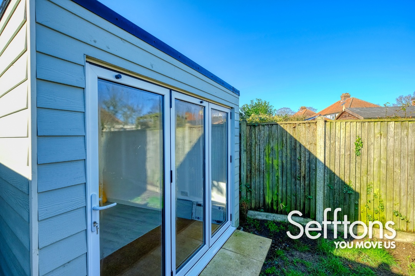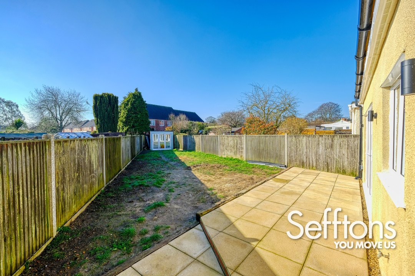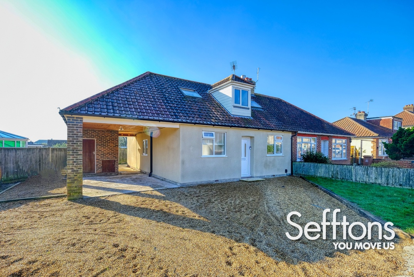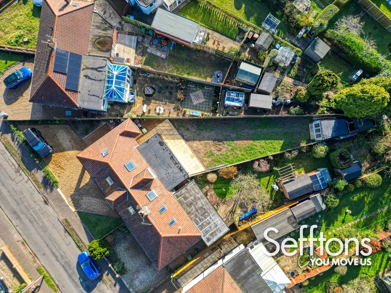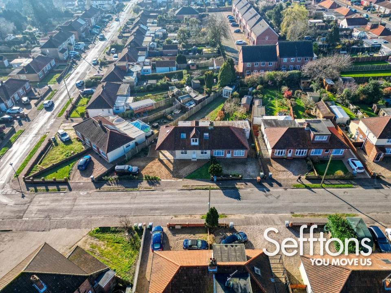Spinney Road, Thorpe St Andrew, NR7
4 2 1
£375,000 Guide Price Semi-detached bungalow for saleDescription
GUIDE PRICE £375,000-£400,000. Offered with NO ONWARD CHAIN. This updated and extended,
Four / Five bedroom bungalow is a must view, with contemporary OPEN PLAN kitchen/diner space, GENEROUS REAR GARDEN, newly fitted bathrooms and good size flexible accommodation throughout, this is sure to be popular! Enviably located with a wealth of local amenities, as well as good transport links to Norwich City centre.
CALL TODAY TO ORGANISE YOUR VIEWING
THE PROPERTY
This lovingly updated and well presented home provides flexible and spacious living. The open plan kitchen and living area to the rear opens to the garden, providing the perfect space for entertaining.
There are two further downstairs rooms which could be used as bedrooms/office or utility area as well as a newly fitted downstairs bathroom.
The master bedroom is located to the first floor and boasts a stylish ensuite. There are two further rooms upstairs, the middle bedroom could easily be converted into a dressing room should the need arise.
THE LOCATION
Located in a hugely popular suburb of Norwich with a wealth of local amenities and schools as well as excellent transport links both into the city and beyond. Norwich city centre is just a short drive away.
Few cities compliment the wonderful fusion of modern and historic as beguilingly as Norwich; with its flourishing art, music, and cultural scene, an eclectic choice of bars and restaurants to tantalize the taste buds, and its many theatres & cinemas, all offering a wide range of entertainment. And for the more energetic, a gym, swimming pool, and bowling alley are but a stone’s throw away.
OUTSIDE
The frontage is gravelled, providing off road parking for multiple vehicles, as well as access to the rear garden.
The pleasant rear garden has a patio area for al fresco dining, alongside a generous lawn with fencing for further privacy.
There is an outbuilding to the rear of the garden which has power/light/insulation and heating ideal for an office or workspace.
There is a further brick built outbuilding alongside the carport with plumbing and space for washing machine and tumble dryer.
GENERAL INFORMATION
Tenure: Freehold
Council Tax Band: B
Services: Mains water drainage, gas and electricity.
Heating: Gas central heating via underfloor heating on the ground floor and radiators upstairs.
SEFFTONS
Sefftons confirm that these particulars are believed to be accurate, however they are a brief summary issued for general guidance only and are not comprehensive. These particulars and any text, measurements, dimensions or indicative plans made available are for general information only and does not form part of any offer or contract. Prospective purchases should not rely on these particulars and must satisfy themselves on all aspects by inspection or otherwise. The employees and representatives of SEFFTONS are not authorised to make or give any representations, assurances or warranties for the property, whether within these particulars or otherwise, and no liability is accepted to the purchaser in this respect.
Additional Details
- Tenure: Freehold
Videos
Features
- GUIDE PRICE £375,000-£400,000
- NO ONWARD CHAIN
- Semi Detached, FOUR/FIVE Bedroom Bungalow
- Renovated throughout
- Updated And Extended Family Home
- Open Plan Kitchen And Living Space
- Detached Outbuilding ideal for working from home
- Carport and ample off-road parking
- Popular Location
Enquiry
To make an enquiry for this property, please call us on 01603 358222, or complete the form below.


