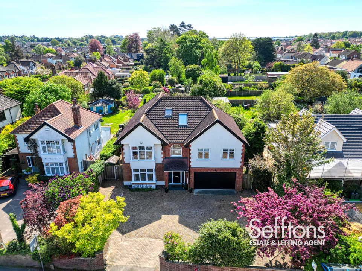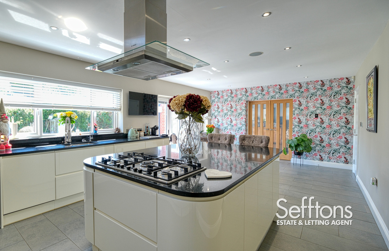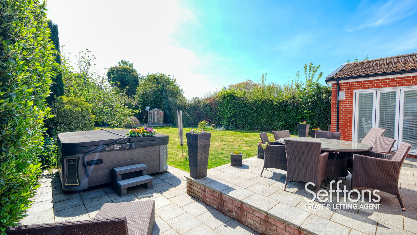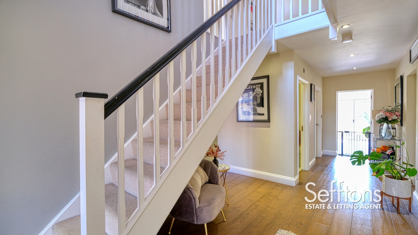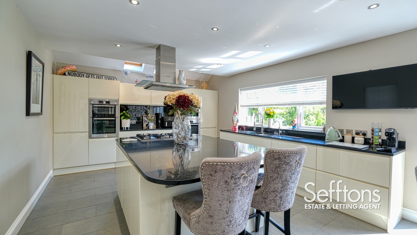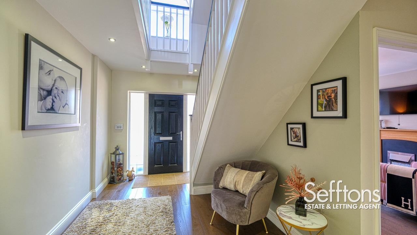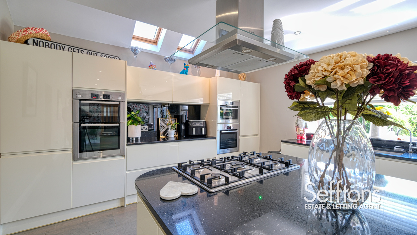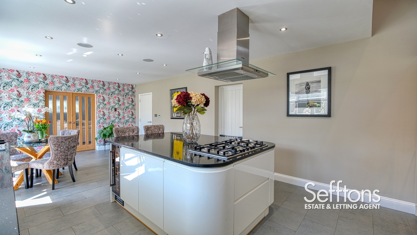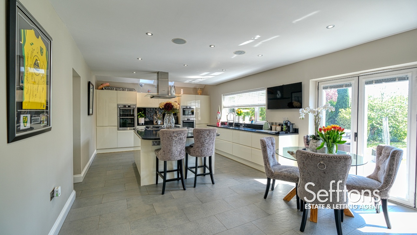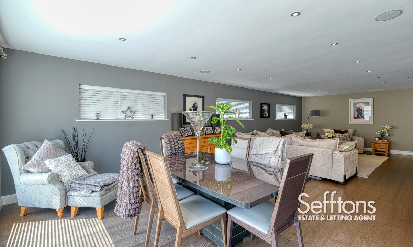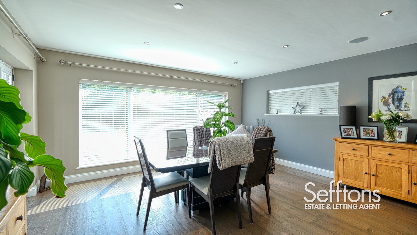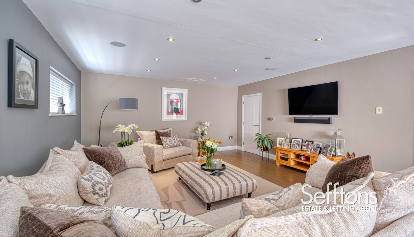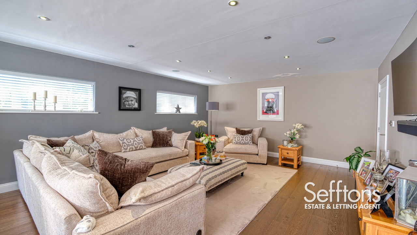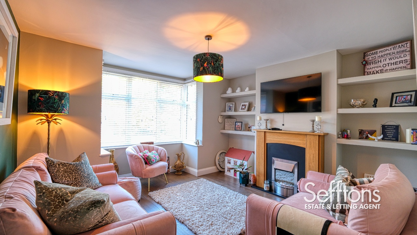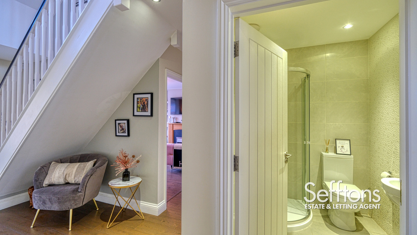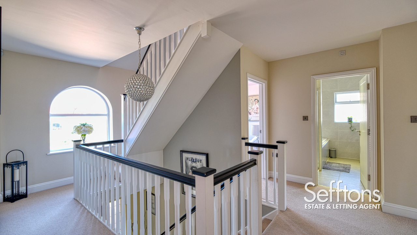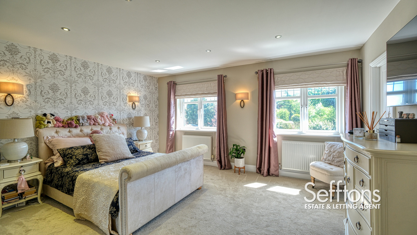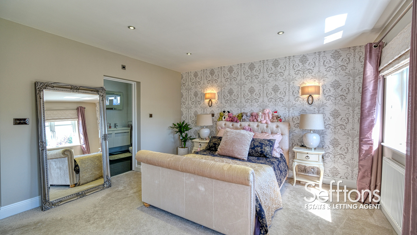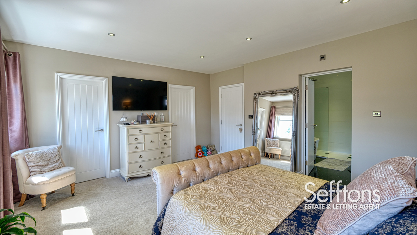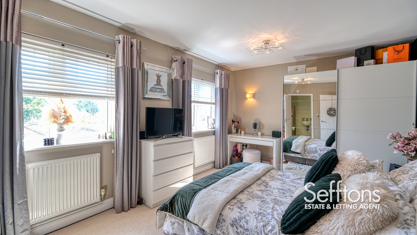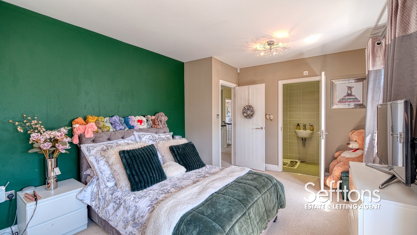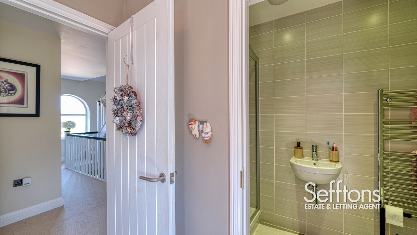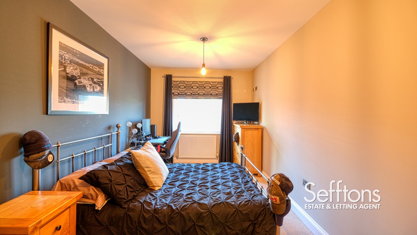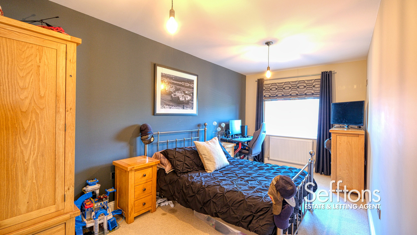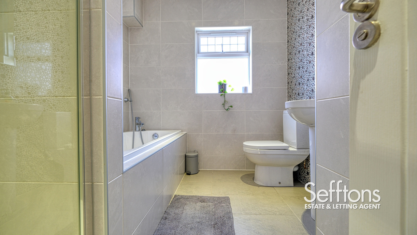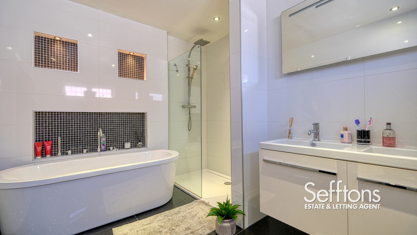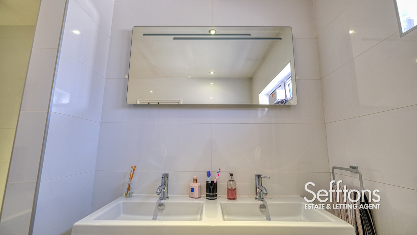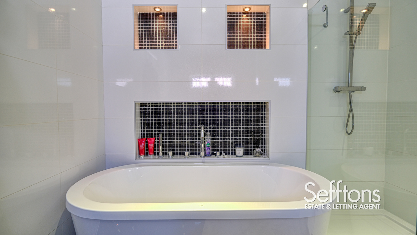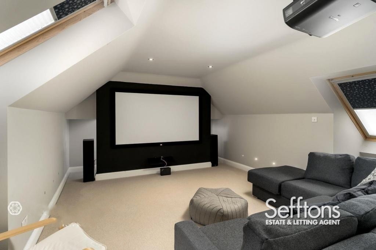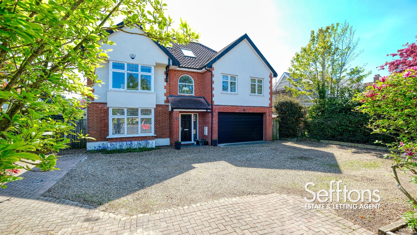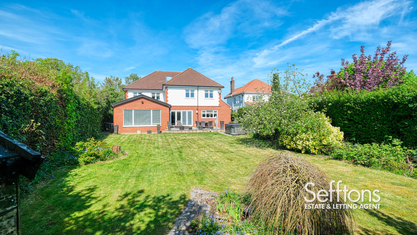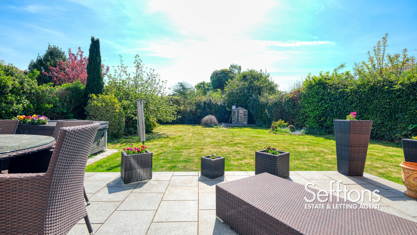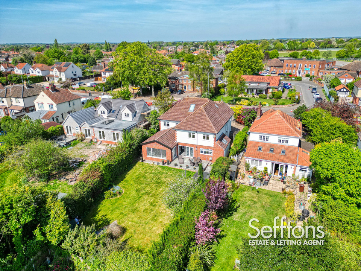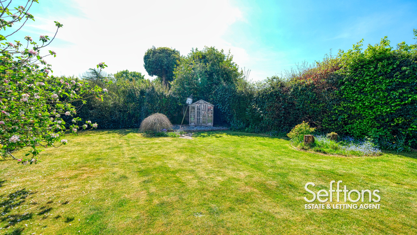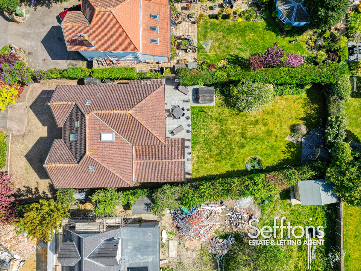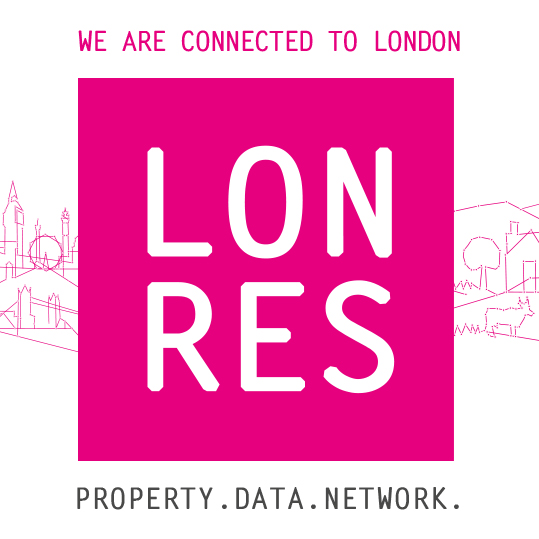Wroxham Road, Norwich, Norfolk
6 5 2
£800,000 Offers in excess of Detached house for saleDescription
This GENEROUSLY PROPORTIONED, EXTENDED family home offers accommodation comprising of SIX DOUBLE BEDROOMS including a MASTER WITH WALK IN WARDROBES AND ENSUITE, and an open plan feel on the ground floor. Finished to a high specification, internal viewing is highly recommended to truly appreciate the accommodation on offer.
THE PROPERTY
The front door opens into a vast entrance hall which sets an inviting tone for the rest of the property, with engineered wood flooring and underfloor heating which is fitted throughout the ground floor, alongside 8ft high ceilings giving a spacious feel.
At the rear of the property is the kitchen/breakfast room which has been finished with high specification fixtures and fittings throughout and includes integrated appliances and a kitchen island/breakfast bar. Tbis is supported by a separate utility room.
Double doors open into the generous living/dining room, with bi-folding doors out to the rear garden bringing the outside in and making this a fantastic hosting and entertaining space.
Completing the ground floor accommodation, there's an office suited to those working from home, a ground floor shower room and a further reception room/playroom. The vast living space that this property has to offer would make it fantastic for any growing family.
Up on the first floor are five double bedrooms off of the expansive landing, with two ensuite bathrooms and a further stylish family bathroom.
The master bedroom includes an ensuite with both a freestanding bath and walk in shower, and also benefits from substantial storage space.
Up to the second floor is a fantastic space used by the current owners as a cinema room, but would be suited to a sixth double bedroom with its own shower room.
OUTSIDE
This imposing property is set back behind a large frontage, with a wall and trees shielding it from the road, and a driveway providing plenty of off road parking leading to the double garage.
To the rear is a spacious rear garden designed with entertaining in mind, with a raised patio area and hot tub, as well as a substantial lawn with planting throughout.
LOCATION
Situated within one of Sprowston's most sought after addresses, this home is located within easy reach of all local amenities, including supermarkets, schooling for all ages and restaurants to name a few.
Transport links are excellent with regular buses to and from the city centre and beyond, alongside easy access to the A47 and Northern bypass making it simple to explore everything Norfolk has to offer.
For more comprehensive amenities, Norwich City Centre is just a short drive away, with its flourishing art, music, and cultural scene. For those looking to shop, the city boasts a vibrant market, surrounded by department stores, shopping malls, and scores of independent and boutique shops to explore. Or for commuters and explorers, Norwich railway station is within easy reach, with frequent services to London and beyond.
GENERAL INFORMATION
Local Authority: Broadland District Council (Rubbish collection, council tax and housing) and Norfolk County Council (Education, social care and transport)
Current EPC rating: TBC
Heating: Gas Central, underfloor heating to ground floor
Broadband: Details of available speeds can be found at Openreach.com
Mobile Signal: An indication of available service can be found at Ofcom.org.uk
Known Building Safety Issues: None
Has the property been adapted for accessibility?: No
Conservation Area: No
Listed Building: No
Access road is made up and adopted: Yes
Shared or Communal Facilities: No
Any covenants: No
Coastal Erosion Risk: No
Mining in the area: No
Has Japanese Knotweed Been identified at the property or adjoining land?: No
Been extended: Yes
Any Rights of Way: No
Any tree preservation orders: No
Any alterations to the Property: Yes
ANTI-MONEY LAUNDERING FEE
In order to comply with HMRC's regulations on Anti-Money Laundering (AML), Sefftons are legally required to conduct AML checks on every purchaser once a sale is agreed. Sefftons use a government-approved identity verification service from Landmark in order to do this.
The cost of an anti-money laundering (AML) check is £50 + VAT (£60 inc VAT) per purchase, payable in advance after an offer has been accepted. This check is compulsory in order to comply with HMRC regulations and is payable before a memorandum of sale can be issued. Please note that the fee is non-refundable.
SEFFTONS confirm that these particulars are believed to be accurate, however they are a brief summary issued for general guidance only and are not comprehensive. These particulars and any text, measurements, dimensions or indicative plans made available are for general information only and does not form part of any offer or contract. Prospective purchases should not rely on these particulars and must satisfy themselves on all aspects by inspection or otherwise. The employees and representatives of SEFFTONS are not authorised to make or give any representations, assurances or warranties for the property, whether within these particulars or otherwise, and no liability is accepted to the purchaser in this respect.
Additional Details
- Bedrooms: 6 Bedrooms
- Bathrooms: 5 Bathrooms
- Receptions: 2 Receptions
- Kitchens: 1 Kitchen
- Dining Rooms: 1 Dining Room
- Garages: 2 Garages
- Parking Spaces: 5 Parking Spaces
- Tenure: Freehold
- Rights and Easements: None
- Risks: None
Additional Features
- Electricity Supply - Mains Supply
- Water Supply - Mains Supply
- Heating - Gas Central
- Heating - Underfloor Heating
- Sewerage Supply - Mains Supply
- Outside Space - Back Garden
- Parking - Double Garage
- Parking - Driveway
- Has Electricity
- Has Gas
- Has Water
Videos
Features
- EXECUTIVE SIX BEDROOM DETACHED HOME
- BEAUTIFULLY MODERNISED TO A VERY HIGH STANDARD THROUGHOUT
- UNDERFLOOR HEATING
- SOUGHT AFTER LOCATION, CLOSE TO ALL LOCAL AMENTIES
- GARAGE WITH AMPLE OFF-ROAD PARKING
- PRIVATE, LANDSCAPED GARDEN
- THREE EN-SUITE BEDROOMS
Enquiry
To make an enquiry for this property, please call us on 01603 358222, or complete the form below.


