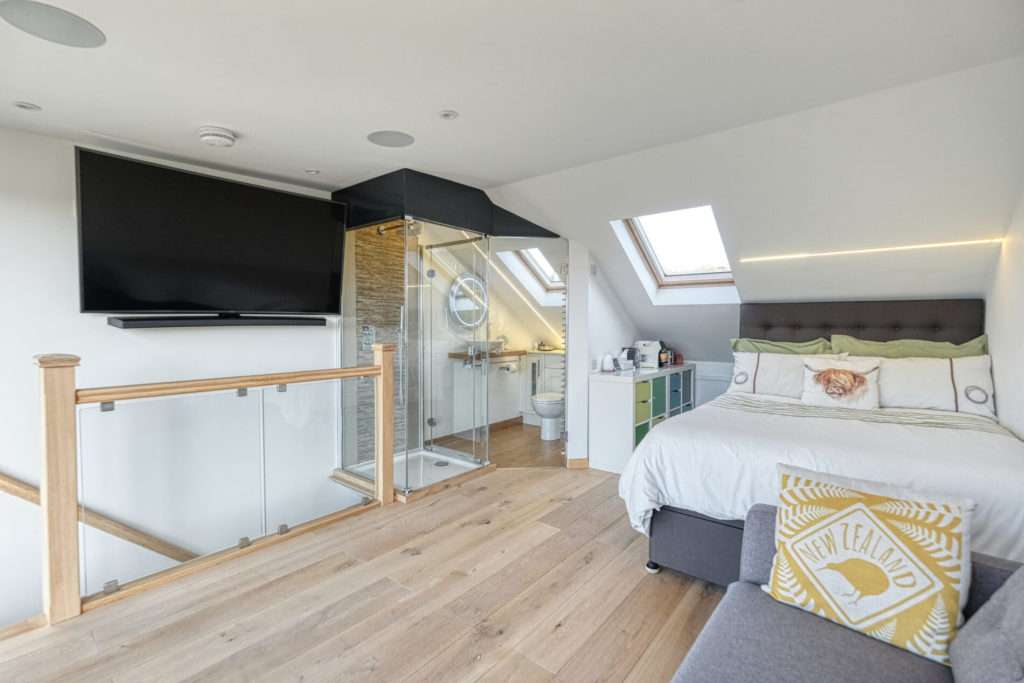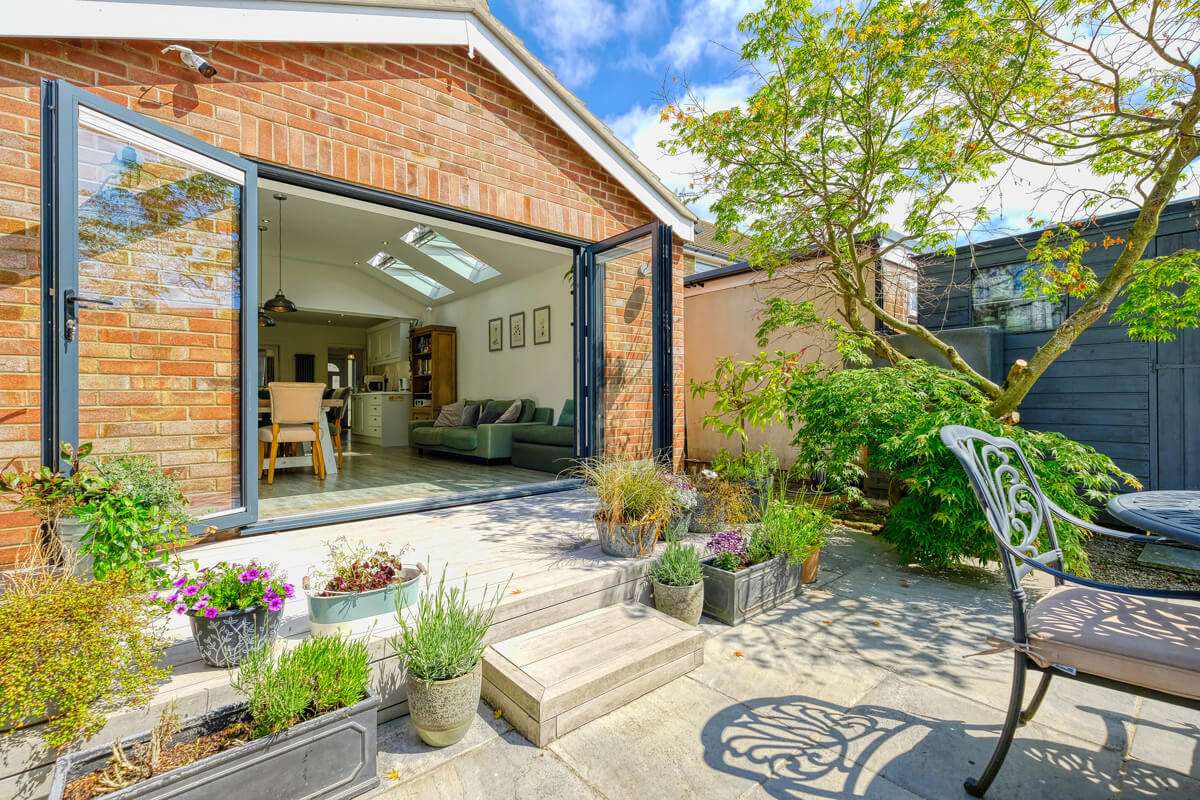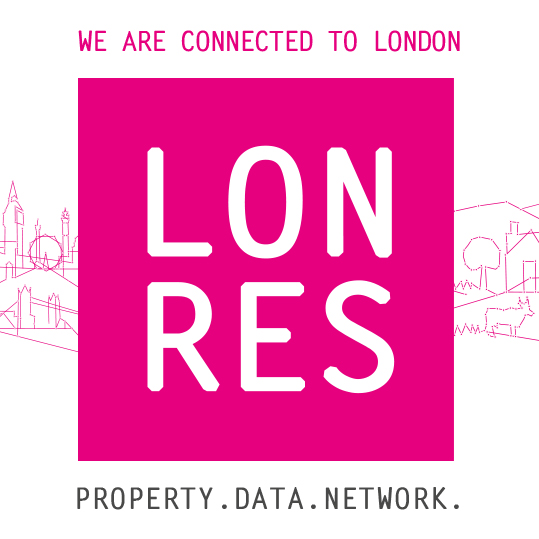They say all publicity is good publicity, but we’re not sure if that hold trues all the time! What we do know though is that tongues have been wagging locally and nationally about a property we’re selling in Norwich.
Its crime?
It has a top floor master bedroom with a glass ensuite!
If you’ve not seen the property, here’s the link: https://www.rightmove.co.uk/properties/119397647#/?channel=RES_BUY
Now unless you possess the world’s longest selfie stick, or a very precise drone, we don’t think there’s anything to be shy about. The room has two Velux type skylights, has no near rear neighbour, apart from Cow Tower and is bathed in sunlight for when you’re showering.
We described it like this:
The top floor is DEDICATED to the GENEROUS PRINCIPAL SUITE with FULL HEIGHT GLASS PICTURE WINDOWS framing the fantastic view. The GLASS WALLED En-Suite is also designed to immerse you in the views.
Immerse is certainly correct. When you stand and look at the view over Norwich, you’ll be impressed. The viewers we’ve had so far have been both immersed and impressed.
The thing is with cities is that views like that from a bedroom and ensuite are usually confined to residential towers. Many of those have no natural light in bathrooms and ensuites as they are often confined by internal walls.
Penthouse apartments may have this sort of arrangement but few can boast a view like this.
It overlooks the one earliest purpose-built artillery blockhouses in England, Cow Tower. This brick tower was built in about 1398-9 to command a strategic point in Norwich’s city defence. Dotted around this, along the Wensum, is more evidence of fortification of this fine medieval city.
Beyond that you can see the Norman Anglican cathedral and castle.
Now Cow Tower had real purpose too in 1399. Its brickwork is regarded as outstanding considering its age and, though it is now only a shell, it originally had three levels like the home Sefftons, a leading Norwich estate agent, are marketing on Bishop Bridge Road.
What we’re fairly certain of too, is that Cow Tower would not have had a glass ensuite!
Cow Tower was designed to be able to maintain a garrison when required and was well furnished. The ground floor and second floor had fireplaces, with the first and second floors also having garderobes. The ground floor may have formed a dining area, with the floors above being used for military purposes and sleeping accommodation. The walls of the ground floor have chasing and sockets cut into them. It is unclear what these were: theories include that they contained timbers to support brickwork that in turn supported the first floor; that they were held timbers that supported the joists of the first floor; or they are the remains of an ammunition store, retrofitted in the tower in the 16th century.
Now you can’t tour the three floors of Cow Tower today, but you can get something more liveable and impressive by viewing this property today.
Call us now on:
Norwich: 01603 358222
Lowestoft: 01502 541645
Wymondham: 01953 469321
Great Yarmouth: 01493 688634
to make your viewing and decide whether you love it.
Be quick though!
PS, the en-suite does have blinds that lift up from the floor to ceiling windows and a wall, but why spoil the fun?














